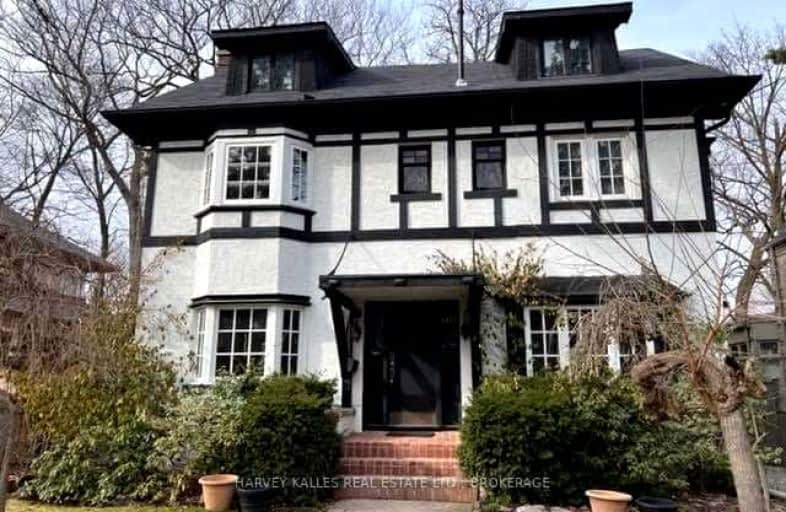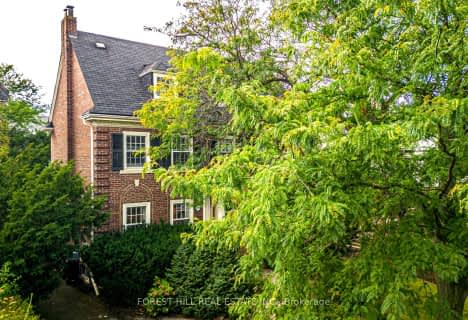Car-Dependent
- Almost all errands require a car.
21
/100
Excellent Transit
- Most errands can be accomplished by public transportation.
79
/100
Bikeable
- Some errands can be accomplished on bike.
59
/100

St Alphonsus Catholic School
Elementary: Catholic
0.92 km
J R Wilcox Community School
Elementary: Public
0.98 km
Cedarvale Community School
Elementary: Public
0.74 km
McMurrich Junior Public School
Elementary: Public
1.41 km
Humewood Community School
Elementary: Public
0.44 km
Forest Hill Junior and Senior Public School
Elementary: Public
1.12 km
Msgr Fraser Orientation Centre
Secondary: Catholic
2.78 km
Msgr Fraser College (Alternate Study) Secondary School
Secondary: Catholic
2.72 km
Vaughan Road Academy
Secondary: Public
0.86 km
Oakwood Collegiate Institute
Secondary: Public
1.54 km
Forest Hill Collegiate Institute
Secondary: Public
1.47 km
Marshall McLuhan Catholic Secondary School
Secondary: Catholic
2.32 km
-
The Cedarvale Walk
Toronto ON 0.93km -
Sir Winston Churchill Park
301 St Clair Ave W (at Spadina Rd), Toronto ON M4V 1S4 1.5km -
Glen Gould Park
480 Rd Ave (St. Clair Avenue), Toronto ON 2.01km
-
TD Bank Financial Group
1347 St Clair Ave W, Toronto ON M6E 1C3 2.48km -
TD Bank Financial Group
1245 Dupont St (at Dufferin St), Toronto ON M6H 2A6 2.78km -
RBC Royal Bank
2346 Yonge St (at Orchard View Blvd.), Toronto ON M4P 2W7 2.97km
$
$5,500
- 3 bath
- 5 bed
- 2000 sqft
Upper-459 Caledonia Road, Toronto, Ontario • M6E 4T9 • Caledonia-Fairbank







