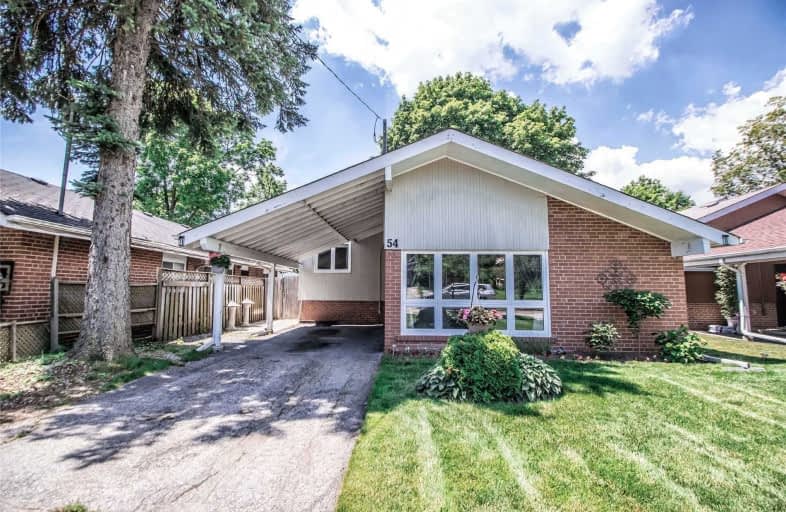
Ben Heppner Vocal Music Academy
Elementary: Public
1.03 km
Galloway Road Public School
Elementary: Public
0.86 km
Golf Road Junior Public School
Elementary: Public
0.96 km
St Margaret's Public School
Elementary: Public
0.85 km
Willow Park Junior Public School
Elementary: Public
0.80 km
George B Little Public School
Elementary: Public
0.39 km
Native Learning Centre East
Secondary: Public
2.34 km
Maplewood High School
Secondary: Public
1.37 km
West Hill Collegiate Institute
Secondary: Public
1.53 km
Cedarbrae Collegiate Institute
Secondary: Public
2.04 km
St John Paul II Catholic Secondary School
Secondary: Catholic
2.55 km
Sir Wilfrid Laurier Collegiate Institute
Secondary: Public
2.45 km






