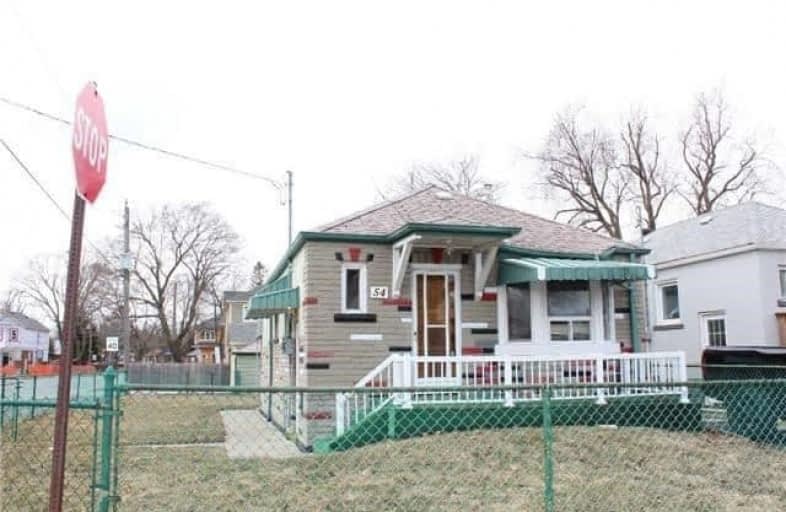
Immaculate Heart of Mary Catholic School
Elementary: Catholic
0.71 km
St Dunstan Catholic School
Elementary: Catholic
1.11 km
Birch Cliff Public School
Elementary: Public
0.40 km
Warden Avenue Public School
Elementary: Public
1.08 km
Samuel Hearne Public School
Elementary: Public
1.11 km
Oakridge Junior Public School
Elementary: Public
0.98 km
Scarborough Centre for Alternative Studi
Secondary: Public
4.21 km
Notre Dame Catholic High School
Secondary: Catholic
2.16 km
Neil McNeil High School
Secondary: Catholic
1.72 km
Birchmount Park Collegiate Institute
Secondary: Public
1.13 km
Malvern Collegiate Institute
Secondary: Public
2.04 km
SATEC @ W A Porter Collegiate Institute
Secondary: Public
3.08 km
$
$949,000
- 2 bath
- 3 bed
14 Chesapeake Avenue North, Toronto, Ontario • M1L 1T2 • Clairlea-Birchmount
$
$949,000
- 3 bath
- 3 bed
43 North Bonnington Avenue, Toronto, Ontario • M1K 1X3 • Clairlea-Birchmount









