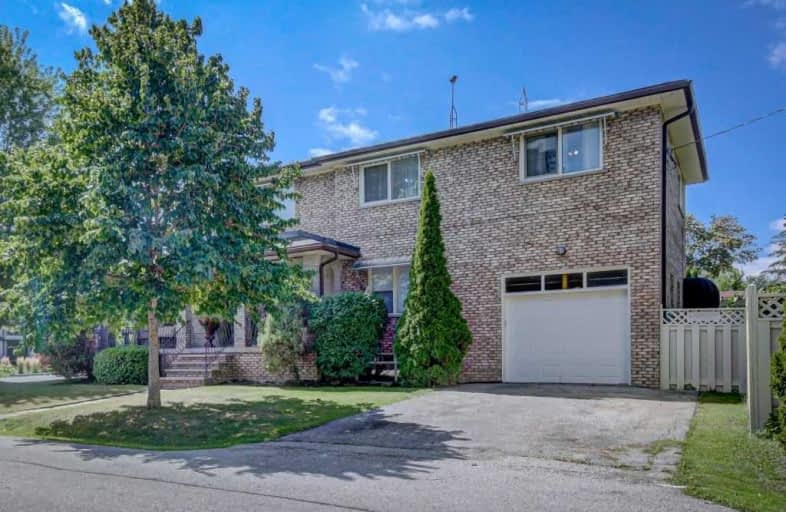
Sunnylea Junior School
Elementary: Public
1.14 km
Holy Angels Catholic School
Elementary: Catholic
1.41 km
ÉÉC Sainte-Marguerite-d'Youville
Elementary: Catholic
1.34 km
Islington Junior Middle School
Elementary: Public
0.90 km
Norseman Junior Middle School
Elementary: Public
0.85 km
Our Lady of Sorrows Catholic School
Elementary: Catholic
0.87 km
Etobicoke Year Round Alternative Centre
Secondary: Public
2.57 km
Frank Oke Secondary School
Secondary: Public
3.96 km
Runnymede Collegiate Institute
Secondary: Public
3.53 km
Etobicoke School of the Arts
Secondary: Public
1.81 km
Etobicoke Collegiate Institute
Secondary: Public
1.00 km
Bishop Allen Academy Catholic Secondary School
Secondary: Catholic
1.48 km
$X,XXX,XXX
- — bath
- — bed
- — sqft
49 Graystone Gardens, Toronto, Ontario • M8Z 3C2 • Islington-City Centre West
$
$1,695,000
- 3 bath
- 4 bed
- 1500 sqft
65 Old Mill Drive, Toronto, Ontario • M6S 4J8 • Lambton Baby Point








