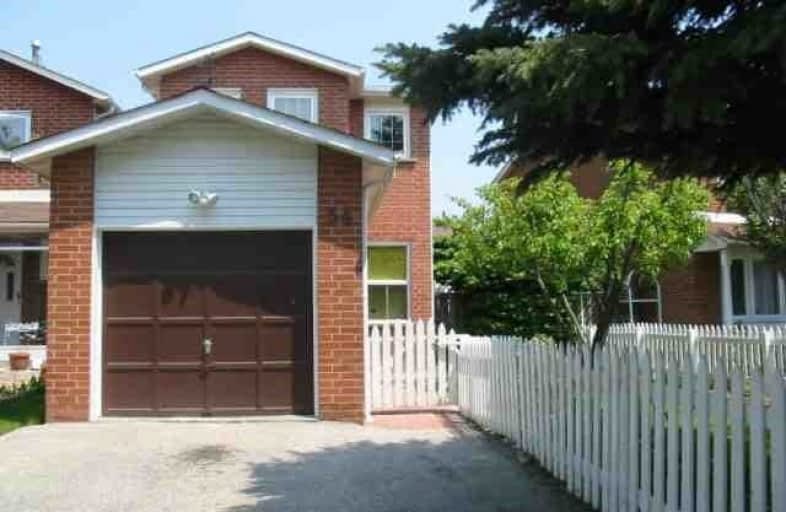
ÉÉC Saint-Jean-de-Lalande
Elementary: Catholic
0.97 km
St Ignatius of Loyola Catholic School
Elementary: Catholic
1.16 km
Anson S Taylor Junior Public School
Elementary: Public
1.06 km
Our Lady of Grace Catholic School
Elementary: Catholic
0.82 km
Percy Williams Junior Public School
Elementary: Public
0.22 km
Macklin Public School
Elementary: Public
0.94 km
Delphi Secondary Alternative School
Secondary: Public
1.92 km
Msgr Fraser-Midland
Secondary: Catholic
2.27 km
Sir William Osler High School
Secondary: Public
2.64 km
Francis Libermann Catholic High School
Secondary: Catholic
1.17 km
Albert Campbell Collegiate Institute
Secondary: Public
0.88 km
Agincourt Collegiate Institute
Secondary: Public
3.03 km



