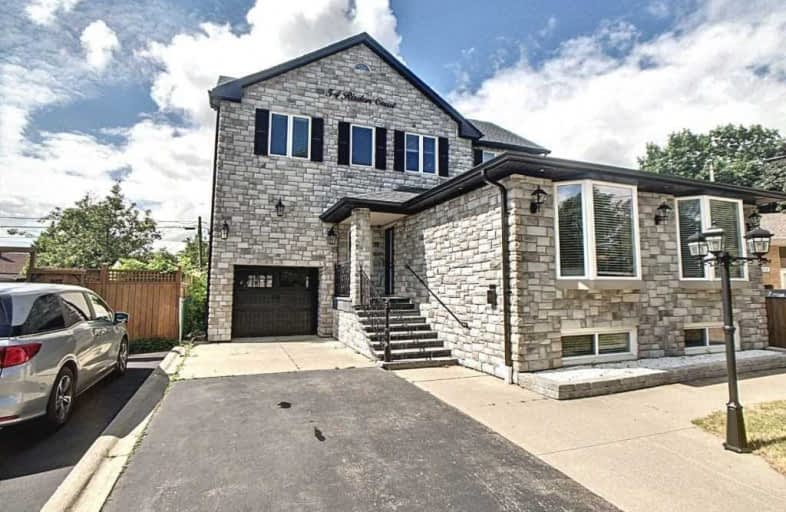
Seneca School
Elementary: Public
1.40 km
Wellesworth Junior School
Elementary: Public
0.96 km
Mother Cabrini Catholic School
Elementary: Catholic
0.13 km
Briarcrest Junior School
Elementary: Public
0.46 km
Hollycrest Middle School
Elementary: Public
0.83 km
Nativity of Our Lord Catholic School
Elementary: Catholic
1.29 km
Central Etobicoke High School
Secondary: Public
2.87 km
Kipling Collegiate Institute
Secondary: Public
2.99 km
Burnhamthorpe Collegiate Institute
Secondary: Public
2.40 km
Silverthorn Collegiate Institute
Secondary: Public
2.87 km
Martingrove Collegiate Institute
Secondary: Public
2.17 km
Michael Power/St Joseph High School
Secondary: Catholic
0.40 km
$
$1,699,900
- 4 bath
- 5 bed
- 2500 sqft
51 Burnhamill Place, Toronto, Ontario • M9C 3S3 • Eringate-Centennial-West Deane



