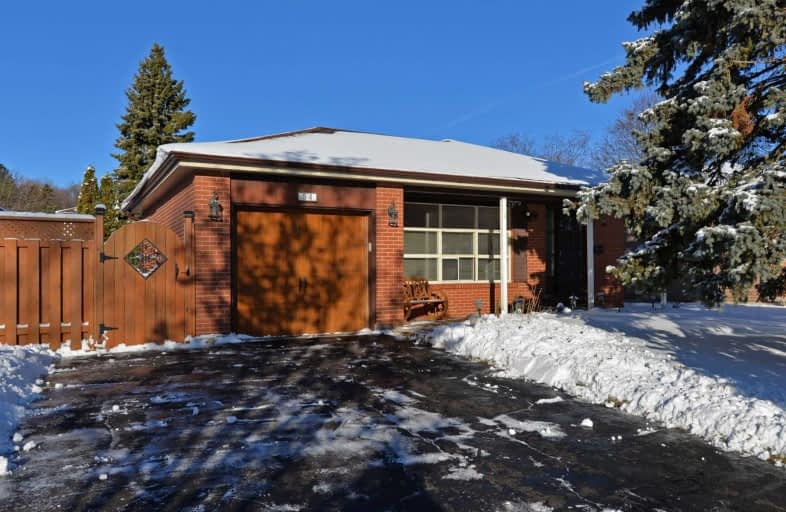
Guildwood Junior Public School
Elementary: Public
1.14 km
George P Mackie Junior Public School
Elementary: Public
0.65 km
St Ursula Catholic School
Elementary: Catholic
1.04 km
Elizabeth Simcoe Junior Public School
Elementary: Public
0.36 km
St Boniface Catholic School
Elementary: Catholic
1.26 km
Cedar Drive Junior Public School
Elementary: Public
1.06 km
ÉSC Père-Philippe-Lamarche
Secondary: Catholic
2.96 km
Native Learning Centre East
Secondary: Public
0.83 km
Maplewood High School
Secondary: Public
2.12 km
West Hill Collegiate Institute
Secondary: Public
4.01 km
Cedarbrae Collegiate Institute
Secondary: Public
2.44 km
Sir Wilfrid Laurier Collegiate Institute
Secondary: Public
0.87 km



