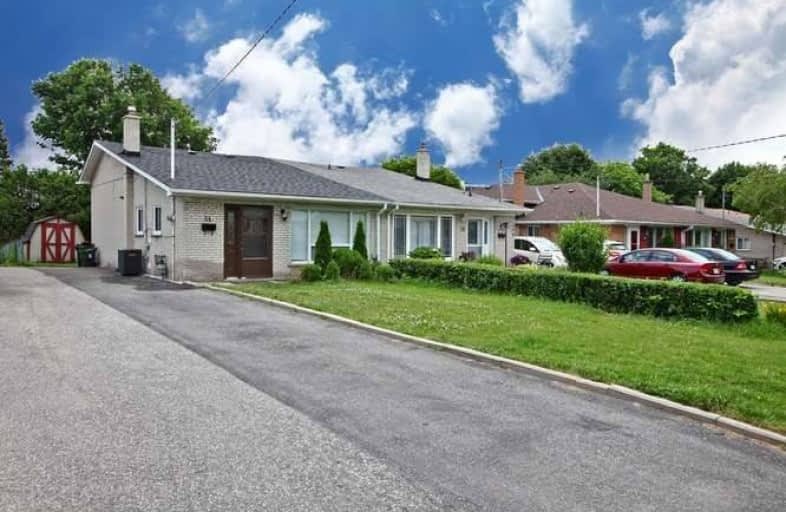
St Catherine Catholic School
Elementary: Catholic
0.95 km
Victoria Village Public School
Elementary: Public
0.77 km
Sloane Public School
Elementary: Public
1.08 km
École élémentaire Jeanne-Lajoie
Elementary: Public
0.17 km
Milne Valley Middle School
Elementary: Public
1.54 km
Broadlands Public School
Elementary: Public
1.45 km
George S Henry Academy
Secondary: Public
3.66 km
Don Mills Collegiate Institute
Secondary: Public
1.32 km
Wexford Collegiate School for the Arts
Secondary: Public
1.91 km
Senator O'Connor College School
Secondary: Catholic
1.95 km
Victoria Park Collegiate Institute
Secondary: Public
2.48 km
Marc Garneau Collegiate Institute
Secondary: Public
2.92 km


