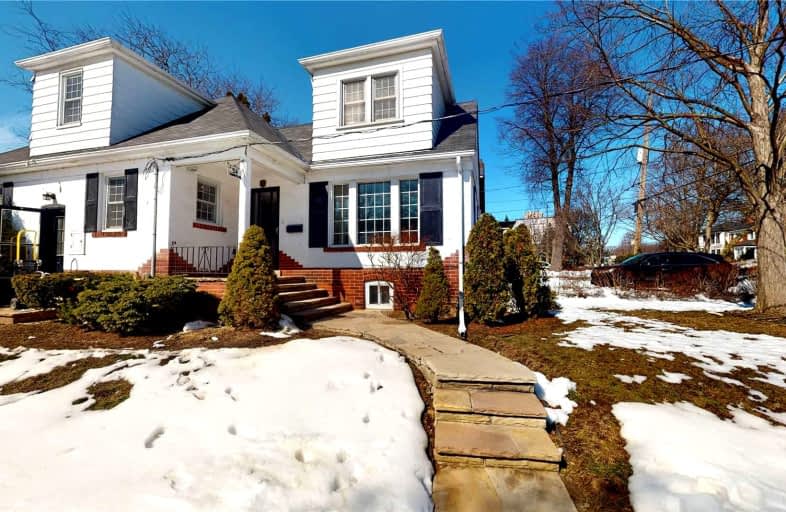
Car-Dependent
- Most errands require a car.
Excellent Transit
- Most errands can be accomplished by public transportation.
Very Bikeable
- Most errands can be accomplished on bike.

Sunnylea Junior School
Elementary: PublicÉÉC Sainte-Marguerite-d'Youville
Elementary: CatholicIslington Junior Middle School
Elementary: PublicLambton Kingsway Junior Middle School
Elementary: PublicNorseman Junior Middle School
Elementary: PublicOur Lady of Sorrows Catholic School
Elementary: CatholicEtobicoke Year Round Alternative Centre
Secondary: PublicFrank Oke Secondary School
Secondary: PublicRunnymede Collegiate Institute
Secondary: PublicEtobicoke School of the Arts
Secondary: PublicEtobicoke Collegiate Institute
Secondary: PublicBishop Allen Academy Catholic Secondary School
Secondary: Catholic-
The Monks Kettle
3073 Bloor Street W, Toronto, ON M8X 0.21km -
Henry VIII Ale House
3078 Bloor Street W, Etobicoke, ON M8X 1C8 0.23km -
The Bull Pub and Grill
3313 Bloor Street W, Toronto, ON M8X 1E7 0.48km
-
Starbucks
3079-3081 Bloor Street W, Toronto, ON M8X 1C7 0.19km -
Tim Hortons
3071 Bloor Street W, Toronto, ON M8X 2B5 0.19km -
Bonimi
3319 Bloor Street W, Toronto, ON M8X 1E7 0.49km
-
Shoppers Drug Mart
3010 Bloor St W, Etobicoke, ON M8X 1C2 0.41km -
Canadian Compounding Pharmacy
2920 Bloor Street W, Toronto, ON M8X 1B6 0.7km -
Rexall Pharmacy
4890 Dundas Street W, Etobicoke, ON M9A 1B5 1.26km
-
Chutneys Fine Indian Cuisine
3077 Bloor Street W, Etobicoke, ON M8X 1C7 0.19km -
ChungChun Rice Hotdog
3075 Bloor Street W, Toronto, ON M8X 1C7 0.2km -
Chung Chun Rice Dog
3075 Bloor Street W, Toronto, ON M8X 1C7 0.19km
-
HearingLife
270 The Kingsway, Etobicoke, ON M9A 3T7 1.96km -
Six Points Plaza
5230 Dundas Street W, Etobicoke, ON M9B 1A8 1.99km -
Kipling-Queensway Mall
1255 The Queensway, Etobicoke, ON M8Z 1S1 2.79km
-
Sobeys
3250-3300 Bloor Street W, Toronto, ON M8X 2X9 0.65km -
UnionJacks
2893 Bloor Street W, Toronto, ON M8X 1B3 0.75km -
Rabba Fine Foods Stores
4869 Dundas St W, Etobicoke, ON M9A 1B2 1.18km
-
LCBO
2946 Bloor St W, Etobicoke, ON M8X 1B7 0.64km -
LCBO
1090 The Queensway, Etobicoke, ON M8Z 1P7 2.42km -
The Beer Store
3524 Dundas St W, York, ON M6S 2S1 3.11km
-
A-1 Quality Chimney Cleaning and Repair
48 Fieldway Road, Toronto, ON M8Z 3L2 1.3km -
Canada Cycle Sport
363 Bering Avenue, Toronto, ON M8Z 1.6km -
Enercare
123 Judge Road, Etobicoke, ON M8Z 3L2 1.61km
-
Kingsway Theatre
3030 Bloor Street W, Toronto, ON M8X 1C4 0.32km -
Cineplex Cinemas Queensway and VIP
1025 The Queensway, Etobicoke, ON M8Z 6C7 2.68km -
Revue Cinema
400 Roncesvalles Ave, Toronto, ON M6R 2M9 5.12km
-
Toronto Public Library
36 Brentwood Road N, Toronto, ON M8X 2B5 0.28km -
Toronto Public Library
200 Park Lawn Road, Toronto, ON M8Y 3J1 2.47km -
Jane Dundas Library
620 Jane Street, Toronto, ON M4W 1A7 2.93km
-
St Joseph's Health Centre
30 The Queensway, Toronto, ON M6R 1B5 5.2km -
Queensway Care Centre
150 Sherway Drive, Etobicoke, ON M9C 1A4 5.56km -
Trillium Health Centre - Toronto West Site
150 Sherway Drive, Toronto, ON M9C 1A4 5.55km
-
Donnybrook Park
43 Loyalist Rd, Toronto ON 1.06km -
Magwood Park
Toronto ON 1.97km -
Lessard Park
52 Lessard Ave, Toronto ON M6S 1X6 2.19km
-
TD Bank Financial Group
1498 Islington Ave, Etobicoke ON M9A 3L7 2.42km -
RBC Royal Bank
1000 the Queensway, Etobicoke ON M8Z 1P7 2.64km -
BMO Bank of Montreal
1230 the Queensway, Toronto ON M8Z 1R8 2.68km


