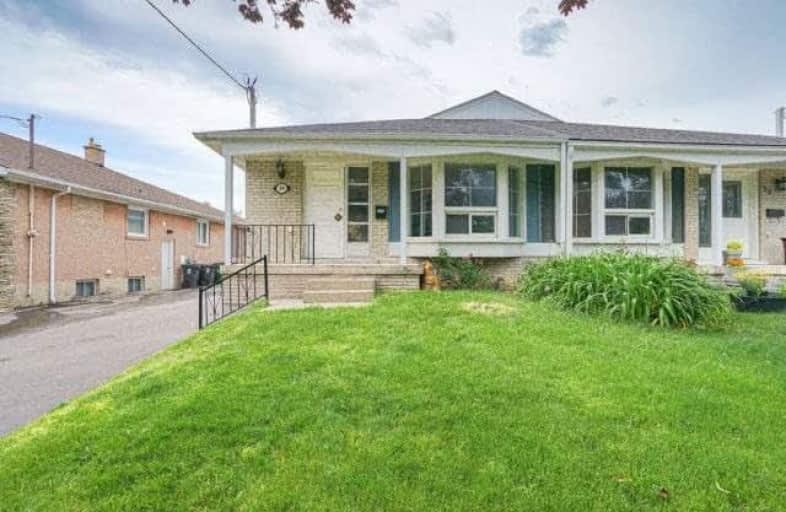
Roywood Public School
Elementary: Public
0.38 km
ÉÉC Sainte-Madeleine
Elementary: Catholic
0.28 km
St Isaac Jogues Catholic School
Elementary: Catholic
0.35 km
Fenside Public School
Elementary: Public
0.29 km
Annunciation Catholic School
Elementary: Catholic
1.16 km
Donview Middle School
Elementary: Public
0.45 km
Caring and Safe Schools LC2
Secondary: Public
1.11 km
Parkview Alternative School
Secondary: Public
1.15 km
George S Henry Academy
Secondary: Public
1.12 km
Sir John A Macdonald Collegiate Institute
Secondary: Public
2.67 km
Senator O'Connor College School
Secondary: Catholic
1.58 km
Victoria Park Collegiate Institute
Secondary: Public
0.87 km
$
$2,500
- 1 bath
- 3 bed
- 1100 sqft
Lower-4 Park Glen Drive, Toronto, Ontario • M3B 1K3 • Banbury-Don Mills
$
$2,300
- 1 bath
- 3 bed
Lower-2 Moraine Hill Drive, Toronto, Ontario • M1T 1Z9 • Tam O'Shanter-Sullivan
$
$3,000
- 1 bath
- 3 bed
Main-2 Moraine Hill Drive, Toronto, Ontario • M1T 1Z9 • Tam O'Shanter-Sullivan










