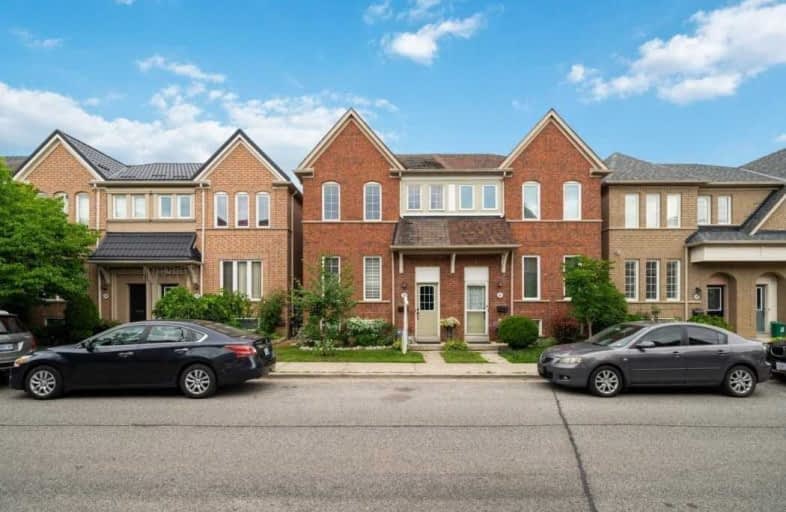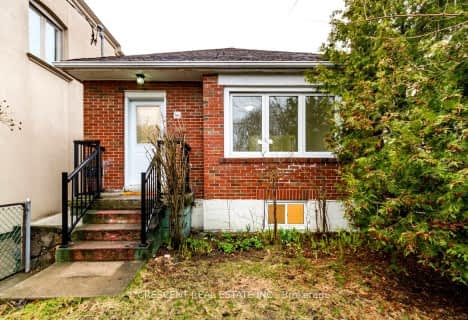
Video Tour

High Park Alternative School Junior
Elementary: Public
1.25 km
Harwood Public School
Elementary: Public
0.52 km
Santa Maria Catholic School
Elementary: Catholic
1.01 km
Annette Street Junior and Senior Public School
Elementary: Public
1.25 km
St Matthew Catholic School
Elementary: Catholic
1.02 km
St Cecilia Catholic School
Elementary: Catholic
1.33 km
The Student School
Secondary: Public
1.76 km
Ursula Franklin Academy
Secondary: Public
1.72 km
George Harvey Collegiate Institute
Secondary: Public
1.32 km
Blessed Archbishop Romero Catholic Secondary School
Secondary: Catholic
1.08 km
Western Technical & Commercial School
Secondary: Public
1.72 km
Humberside Collegiate Institute
Secondary: Public
1.44 km
$
$899,000
- 3 bath
- 3 bed
- 1100 sqft
27 Failsworth Avenue, Toronto, Ontario • M6M 3J3 • Keelesdale-Eglinton West
$
$1,099,000
- 3 bath
- 3 bed
33 Pauline Avenue, Toronto, Ontario • M6H 3M7 • Dovercourt-Wallace Emerson-Junction













