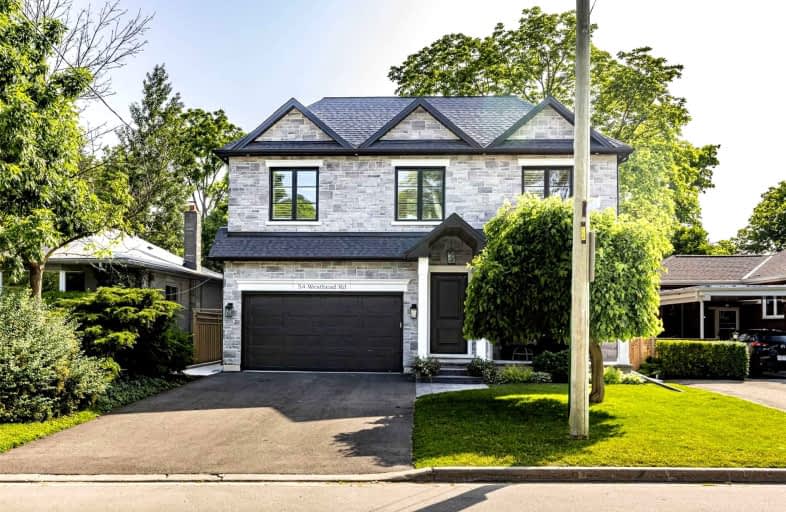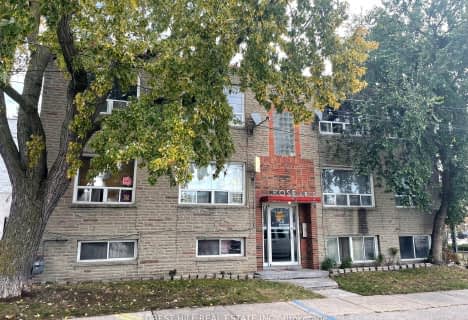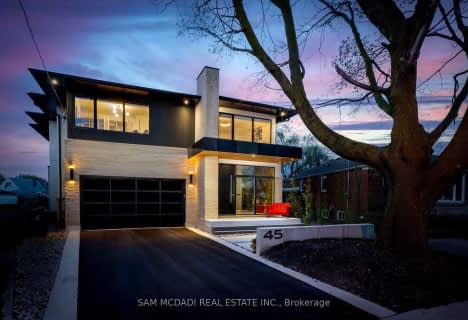Car-Dependent
- Almost all errands require a car.
Good Transit
- Some errands can be accomplished by public transportation.
Bikeable
- Some errands can be accomplished on bike.

École intermédiaire École élémentaire Micheline-Saint-Cyr
Elementary: PublicPeel Alternative - South Elementary
Elementary: PublicSt Josaphat Catholic School
Elementary: CatholicLanor Junior Middle School
Elementary: PublicChrist the King Catholic School
Elementary: CatholicSir Adam Beck Junior School
Elementary: PublicPeel Alternative South
Secondary: PublicEtobicoke Year Round Alternative Centre
Secondary: PublicPeel Alternative South ISR
Secondary: PublicSt Paul Secondary School
Secondary: CatholicGordon Graydon Memorial Secondary School
Secondary: PublicCawthra Park Secondary School
Secondary: Public-
Bazille
25 The West Mall, Toronto, ON M9C 1B8 0.78km -
Cactus Club Cafe Sherway Gardens
25 The West Mall, Unit 700, Toronto, ON M9C 1B8 0.89km -
Timothy's Pub
344 Browns Line, Etobicoke, ON M8W 3T7 0.96km
-
Tim Horton's
660 Evans Avenue, Toronto, ON M8W 2W6 0.71km -
Timothy's
25 The West Mall, Toronto, ON M9C 5N4 0.78km -
Espresso Bar Namaste
392 Brown's Line, Toronto, ON M8W 3T8 0.87km
-
Rexall Drug Stores
440 Browns Line, Etobicoke, ON M8W 3T9 0.81km -
Specialty Rx Pharmacy
817 Browns Line, Etobicoke, ON M8W 3V7 0.85km -
Shoppers Drug Mart
25 The West Mall, Etobicoke, ON M9C 1B8 0.78km
-
Krystal Kleer Water
703 Evans Ave, Etobicoke, ON M9C 5E9 0.5km -
OBQ Burger
602 Browns Line, Toronto, ON M8W 2K2 0.68km -
Tim Hortons
200 Sherway Drive, Etobicoke, ON M9C 5N6 0.69km
-
Sherway Gardens
25 The West Mall, Etobicoke, ON M9C 1B8 0.79km -
Dixie Outlet Mall
1250 South Service Road, Mississauga, ON L5E 1V4 1.6km -
SmartCentres Etobicoke
165 North Queen Street, Etobicoke, ON M9C 1A7 1.62km
-
Sandown Market
826 Browns Line, Etobicoke, ON M8W 3W2 0.82km -
Saks Food Hall by Pusateri's
25 The West Mall, Toronto, ON M9C 1B8 0.78km -
Pusateri's Fine Foods
25 The West Mall, Toronto, ON M9C 1B8 0.89km
-
LCBO
3730 Lake Shore Boulevard W, Toronto, ON M8W 1N6 1.63km -
LCBO
1520 Dundas Street E, Mississauga, ON L4X 1L4 2.22km -
LCBO
Cloverdale Mall, 250 The East Mall, Toronto, ON M9B 3Y8 3.18km
-
Petro Canada
613 Evans Avenue, Toronto, ON M8W 2W4 0.86km -
Evans Esso
540 Evans Avenue, Etobicoke, ON M8W 2V4 1.42km -
Canadian Tire Gas+
1612 The Queensway, Toronto, ON M8Z 1V1 1.71km
-
Cineplex Cinemas Queensway and VIP
1025 The Queensway, Etobicoke, ON M8Z 6C7 3.74km -
Cinéstarz
377 Burnhamthorpe Road E, Mississauga, ON L4Z 1C7 5.73km -
Kingsway Theatre
3030 Bloor Street W, Toronto, ON M8X 1C4 5.96km
-
Alderwood Library
2 Orianna Drive, Toronto, ON M8W 4Y1 0.76km -
Long Branch Library
3500 Lake Shore Boulevard W, Toronto, ON M8W 1N6 2.16km -
Lakeview Branch Library
1110 Atwater Avenue, Mississauga, ON L5E 1M9 2.36km
-
Trillium Health Centre - Toronto West Site
150 Sherway Drive, Toronto, ON M9C 1A4 0.83km -
Queensway Care Centre
150 Sherway Drive, Etobicoke, ON M9C 1A4 0.85km -
Pinewood Medical Centre
1471 Hurontario Street, Mississauga, ON L5G 3H5 5.34km
-
Colonel Samuel Smith Park
3131 Lake Shore Blvd W (at Colonel Samuel Smith Park Dr.), Toronto ON M8V 1L4 3.27km -
Norris Crescent Parkette
24A Norris Cres (at Lake Shore Blvd), Toronto ON 5.52km -
Mississauga Valley Park
1275 Mississauga Valley Blvd, Mississauga ON L5A 3R8 5.61km
-
TD Bank Financial Group
689 Evans Ave, Etobicoke ON M9C 1A2 0.53km -
Scotiabank
1825 Dundas St E (Wharton Way), Mississauga ON L4X 2X1 2.28km -
TD Bank Financial Group
1315 the Queensway (Kipling), Etobicoke ON M8Z 1S8 2.95km
- 5 bath
- 4 bed
- 3000 sqft
1159 Alexandra Avenue, Mississauga, Ontario • L5E 2A4 • Lakeview









