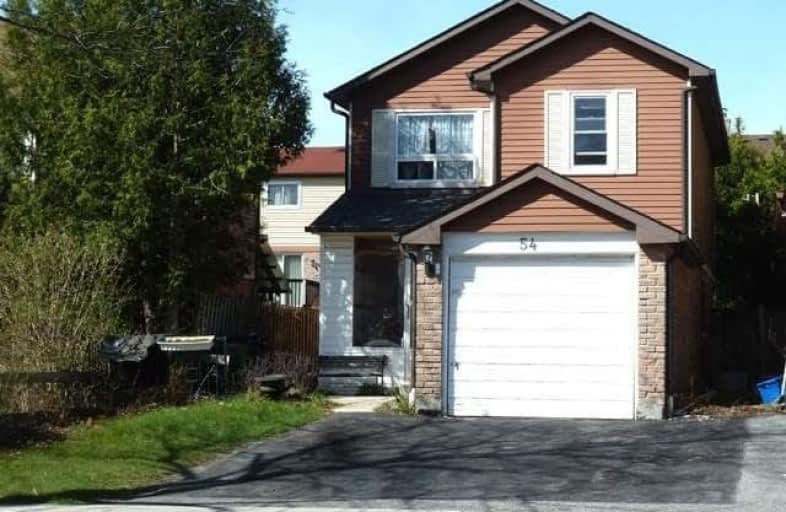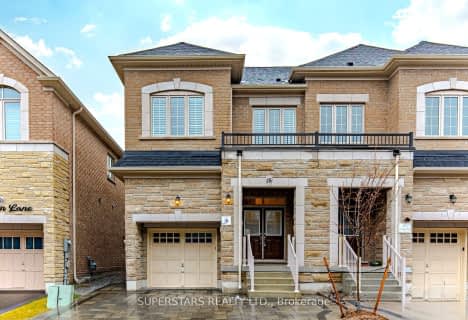
The Divine Infant Catholic School
Elementary: Catholic
0.46 km
École élémentaire Laure-Rièse
Elementary: Public
0.78 km
Agnes Macphail Public School
Elementary: Public
1.06 km
Prince of Peace Catholic School
Elementary: Catholic
0.84 km
Banting and Best Public School
Elementary: Public
0.93 km
Macklin Public School
Elementary: Public
0.43 km
Delphi Secondary Alternative School
Secondary: Public
2.93 km
Msgr Fraser-Midland
Secondary: Catholic
3.05 km
Francis Libermann Catholic High School
Secondary: Catholic
2.14 km
Father Michael McGivney Catholic Academy High School
Secondary: Catholic
2.81 km
Albert Campbell Collegiate Institute
Secondary: Public
1.84 km
Middlefield Collegiate Institute
Secondary: Public
2.44 km






