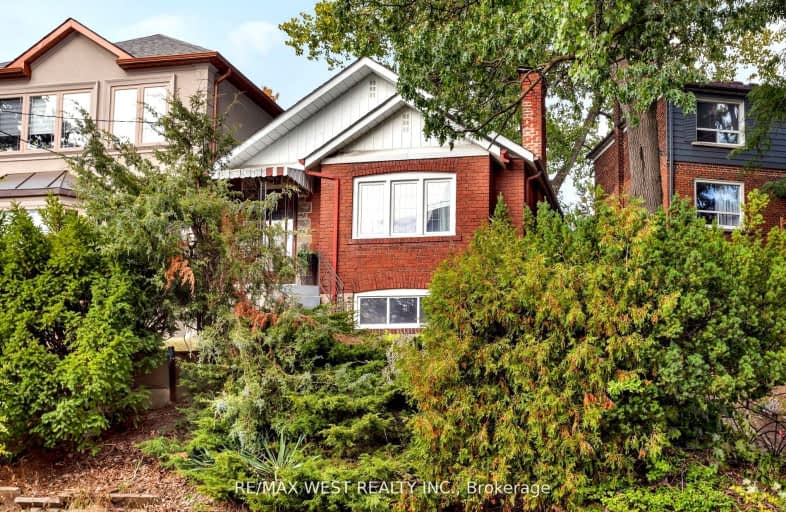Walker's Paradise
- Daily errands do not require a car.
94
/100
Rider's Paradise
- Daily errands do not require a car.
97
/100
Biker's Paradise
- Daily errands do not require a car.
97
/100

Mountview Alternative School Junior
Elementary: Public
0.37 km
St Luigi Catholic School
Elementary: Catholic
0.74 km
Perth Avenue Junior Public School
Elementary: Public
0.76 km
Indian Road Crescent Junior Public School
Elementary: Public
0.67 km
Keele Street Public School
Elementary: Public
0.37 km
Howard Junior Public School
Elementary: Public
0.80 km
ÉSC Saint-Frère-André
Secondary: Catholic
1.41 km
The Student School
Secondary: Public
1.37 km
École secondaire Toronto Ouest
Secondary: Public
1.35 km
Ursula Franklin Academy
Secondary: Public
1.41 km
Bishop Marrocco/Thomas Merton Catholic Secondary School
Secondary: Catholic
0.42 km
Humberside Collegiate Institute
Secondary: Public
1.14 km
$
$999,800
- 3 bath
- 3 bed
- 1100 sqft
296 Ossington Avenue, Toronto, Ontario • M6J 3A3 • Trinity Bellwoods
$
$1,100,000
- 1 bath
- 3 bed
- 1100 sqft
52 Harvie Avenue, Toronto, Ontario • M6E 4K3 • Corso Italia-Davenport














