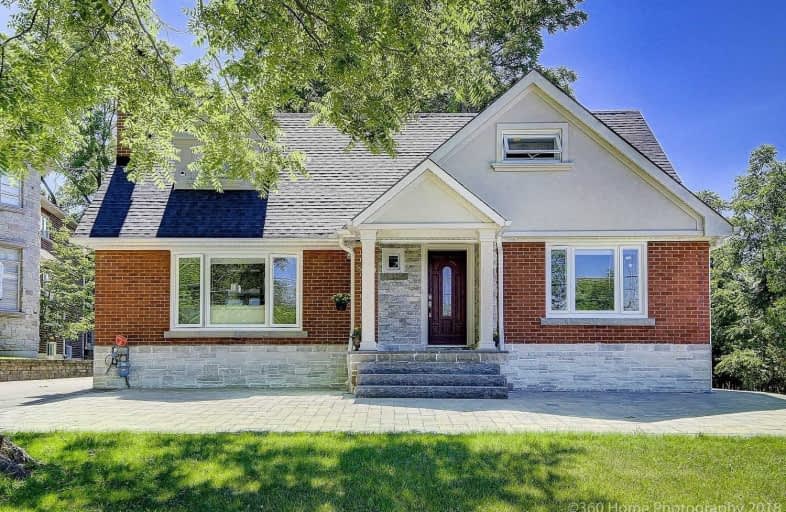
3D Walkthrough

ÉÉC Saint-Michel
Elementary: Catholic
1.50 km
St Dominic Savio Catholic School
Elementary: Catholic
1.06 km
Meadowvale Public School
Elementary: Public
0.56 km
Centennial Road Junior Public School
Elementary: Public
1.11 km
Chief Dan George Public School
Elementary: Public
1.36 km
Cardinal Leger Catholic School
Elementary: Catholic
1.00 km
Maplewood High School
Secondary: Public
4.35 km
St Mother Teresa Catholic Academy Secondary School
Secondary: Catholic
4.60 km
West Hill Collegiate Institute
Secondary: Public
2.77 km
Sir Oliver Mowat Collegiate Institute
Secondary: Public
2.08 km
St John Paul II Catholic Secondary School
Secondary: Catholic
2.90 km
Dunbarton High School
Secondary: Public
4.93 km







