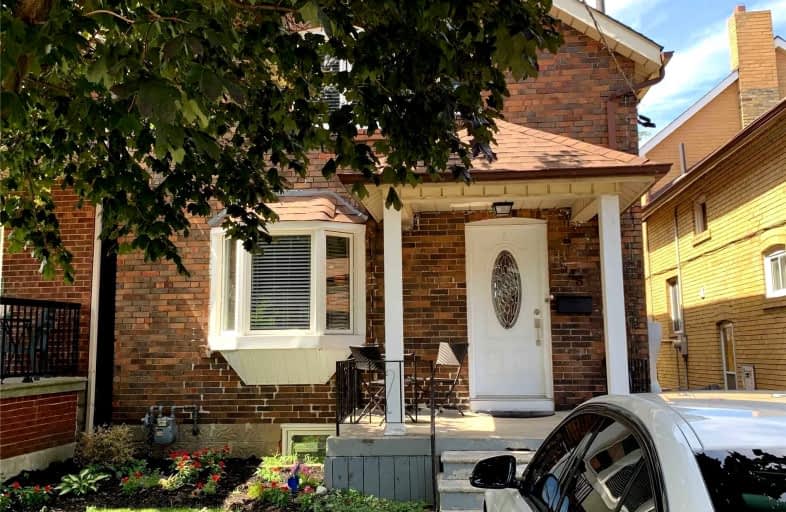
Fairbank Memorial Community School
Elementary: Public
0.77 km
Fairbank Public School
Elementary: Public
0.48 km
St John Bosco Catholic School
Elementary: Catholic
0.44 km
D'Arcy McGee Catholic School
Elementary: Catholic
0.31 km
St Thomas Aquinas Catholic School
Elementary: Catholic
0.57 km
Rawlinson Community School
Elementary: Public
0.92 km
Vaughan Road Academy
Secondary: Public
0.74 km
Oakwood Collegiate Institute
Secondary: Public
1.55 km
George Harvey Collegiate Institute
Secondary: Public
2.32 km
John Polanyi Collegiate Institute
Secondary: Public
3.01 km
Forest Hill Collegiate Institute
Secondary: Public
2.40 km
Dante Alighieri Academy
Secondary: Catholic
2.37 km





