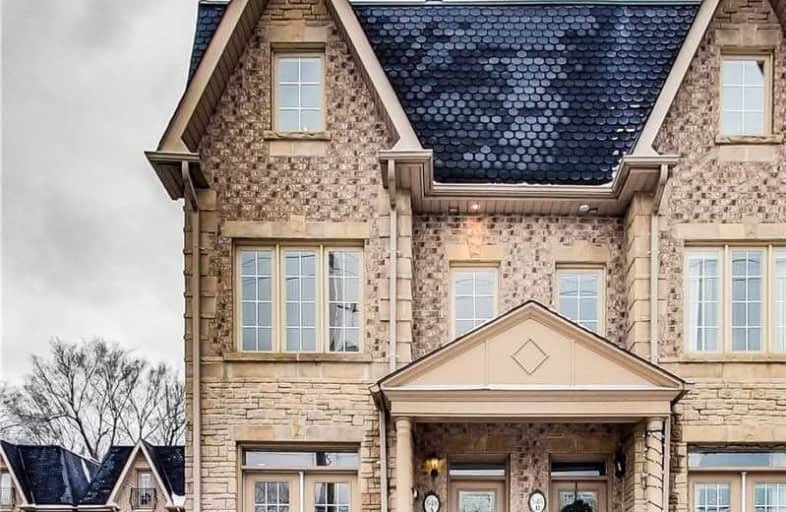
Bala Avenue Community School
Elementary: Public
1.18 km
St Demetrius Catholic School
Elementary: Catholic
0.73 km
Westmount Junior School
Elementary: Public
0.47 km
C R Marchant Middle School
Elementary: Public
1.50 km
Portage Trail Community School
Elementary: Public
0.61 km
All Saints Catholic School
Elementary: Catholic
1.16 km
Frank Oke Secondary School
Secondary: Public
2.06 km
York Humber High School
Secondary: Public
0.63 km
Scarlett Heights Entrepreneurial Academy
Secondary: Public
1.40 km
Weston Collegiate Institute
Secondary: Public
1.77 km
Chaminade College School
Secondary: Catholic
2.81 km
Richview Collegiate Institute
Secondary: Public
2.34 km
$
$699,000
- 3 bath
- 4 bed
- 1400 sqft
303-64 Sidney Belsey Crescent, Toronto, Ontario • M6M 5J4 • Weston




