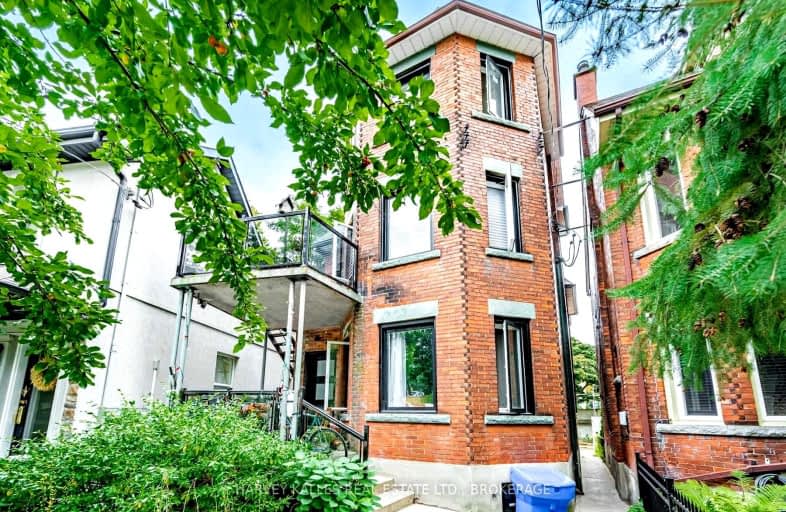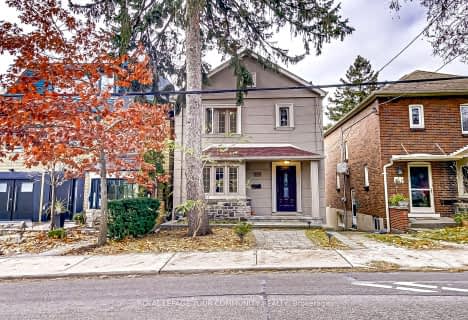Very Walkable
- Most errands can be accomplished on foot.
Rider's Paradise
- Daily errands do not require a car.
Very Bikeable
- Most errands can be accomplished on bike.

Mountview Alternative School Junior
Elementary: PublicSt Luigi Catholic School
Elementary: CatholicPerth Avenue Junior Public School
Elementary: PublicIndian Road Crescent Junior Public School
Elementary: PublicKeele Street Public School
Elementary: PublicHoward Junior Public School
Elementary: PublicÉSC Saint-Frère-André
Secondary: CatholicThe Student School
Secondary: PublicÉcole secondaire Toronto Ouest
Secondary: PublicUrsula Franklin Academy
Secondary: PublicBishop Marrocco/Thomas Merton Catholic Secondary School
Secondary: CatholicHumberside Collegiate Institute
Secondary: Public-
The Wicket Bar
1671 Bloor Street W, Toronto, ON M6P 1A6 0.13km -
Cabin Fever
1669 Bloor Street W, Toronto, ON M6P 1A6 0.15km -
Whelan's Gate Gastropub
1663 Bloor Street W, Toronto, ON M6P 1A6 0.15km
-
Tim Hortons
1728 Bloor Street W, Toronto, ON M6P 1A8 0.24km -
Machino Donuts
1556 Bloor Street W, Toronto, ON M6P 1A4 0.26km -
7-Eleven
1730 Bloor Street W, Toronto, ON M6P 1B3 0.26km
-
Parkside Pharmacy
1640 Bloor Street W, Toronto, ON M6P 1A7 0.11km -
Shoppers Drug Mart
2440 Dundas Street W, Toronto, ON M6P 1W9 0.39km -
Drugstore Pharmacy
2280 Dundas Street W, Toronto, ON M6R 1X3 0.53km
-
DQ / Orange Julius
1646 Bloor St W, Toronto, ON M6P 0A6 0.11km -
Shish Express
1618 Bloor St W, Toronto, ON M6P 1A7 0.12km -
Saci's Wooden Plate
1618 Bloor Street W, Toronto, ON M6P 1A7 0.12km
-
Galleria Shopping Centre
1245 Dupont Street, Toronto, ON M6H 2A6 1.7km -
Dufferin Mall
900 Dufferin Street, Toronto, ON M6H 4A9 1.83km -
Toronto Stockyards
590 Keele Street, Toronto, ON M6N 3E7 1.83km
-
FreshCo
2440 Dundas Street W, Toronto, ON M4P 4A9 0.36km -
Greenfield Grocery Store
484 Roncesvalles Ave, Toronto, ON M6R 2N5 0.52km -
Loblaws
2280 Dundas Street W, Toronto, ON M6R 1X3 0.53km
-
LCBO - Roncesvalles
2290 Dundas Street W, Toronto, ON M6R 1X4 0.48km -
The Beer Store - Dundas and Roncesvalles
2135 Dundas St W, Toronto, ON M6R 1X4 0.71km -
4th and 7
1211 Bloor Street W, Toronto, ON M6H 1N4 1.35km
-
Petro Canada
1756 Bloor Street W, Unit 1730, Toronto, ON M6R 2Z9 0.31km -
Jacinto's Car Wash
2010 Dundas Street W, Toronto, ON M6R 1W6 0.97km -
Bento's Auto & Tire Centre
2000 Dundas Street W, Toronto, ON M6R 1W6 1.03km
-
Revue Cinema
400 Roncesvalles Ave, Toronto, ON M6R 2M9 0.76km -
Theatre Gargantua
55 Sudbury Street, Toronto, ON M6J 3S7 3.28km -
The Royal Cinema
608 College Street, Toronto, ON M6G 1A1 3.39km
-
Perth-Dupont Branch Public Library
1589 Dupont Street, Toronto, ON M6P 3S5 0.96km -
Annette Branch Public Library
145 Annette Street, Toronto, ON M6P 1P3 1.08km -
High Park Public Library
228 Roncesvalles Ave, Toronto, ON M6R 2L7 1.42km
-
St Joseph's Health Centre
30 The Queensway, Toronto, ON M6R 1B5 1.89km -
Toronto Rehabilitation Institute
130 Av Dunn, Toronto, ON M6K 2R6 3.06km -
Toronto Western Hospital
399 Bathurst Street, Toronto, ON M5T 4.12km
-
Perth Square Park
350 Perth Ave (at Dupont St.), Toronto ON 0.94km -
High Park
1873 Bloor St W (at Parkside Dr), Toronto ON M6R 2Z3 0.7km -
Rennie Park
1 Rennie Ter, Toronto ON M6S 4Z9 1.86km
-
RBC Royal Bank
2329 Bloor St W (Windermere Ave), Toronto ON M6S 1P1 2.03km -
TD Bank Financial Group
1347 St Clair Ave W, Toronto ON M6E 1C3 2.23km -
TD Bank Financial Group
1435 Queen St W (at Jameson Ave.), Toronto ON M6R 1A1 2.38km
- 4 bath
- 3 bed
- 2000 sqft
882 Windermere Avenue, Toronto, Ontario • M6S 3M9 • Runnymede-Bloor West Village
- 4 bath
- 5 bed
- 3500 sqft
218 Wright Avenue, Toronto, Ontario • M6R 1L3 • High Park-Swansea














