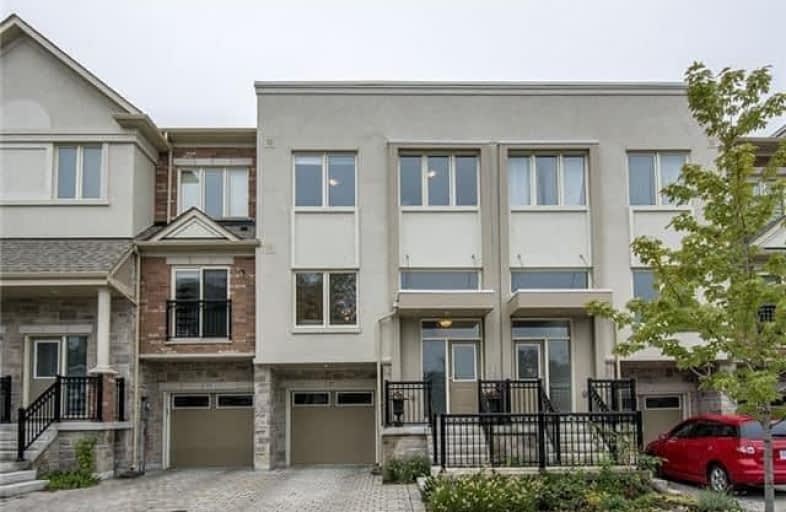
Fisherville Senior Public School
Elementary: Public
0.89 km
Wilmington Elementary School
Elementary: Public
1.51 km
Charles H Best Middle School
Elementary: Public
1.53 km
Yorkview Public School
Elementary: Public
1.37 km
Louis-Honore Frechette Public School
Elementary: Public
1.48 km
Rockford Public School
Elementary: Public
0.76 km
North West Year Round Alternative Centre
Secondary: Public
0.94 km
ÉSC Monseigneur-de-Charbonnel
Secondary: Catholic
2.24 km
Newtonbrook Secondary School
Secondary: Public
2.44 km
Vaughan Secondary School
Secondary: Public
2.48 km
Northview Heights Secondary School
Secondary: Public
0.64 km
St Elizabeth Catholic High School
Secondary: Catholic
2.70 km


