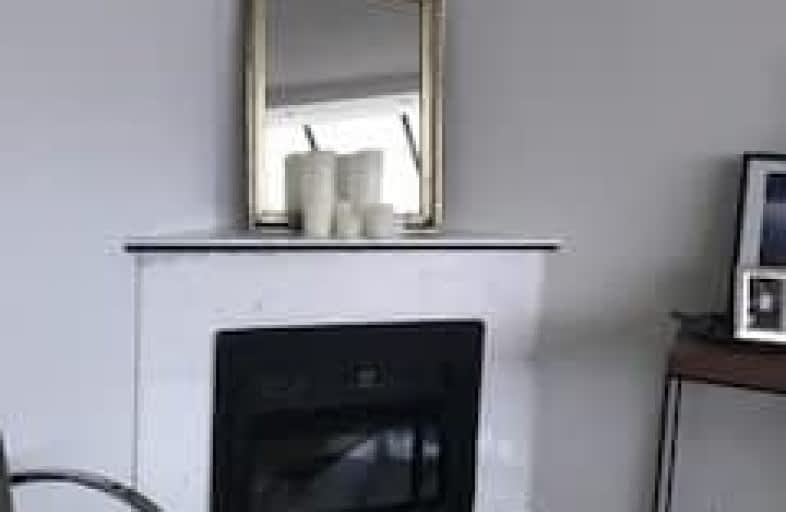
Cottingham Junior Public School
Elementary: PublicRosedale Junior Public School
Elementary: PublicLord Lansdowne Junior and Senior Public School
Elementary: PublicOrde Street Public School
Elementary: PublicHuron Street Junior Public School
Elementary: PublicJesse Ketchum Junior and Senior Public School
Elementary: PublicNative Learning Centre
Secondary: PublicSubway Academy II
Secondary: PublicHeydon Park Secondary School
Secondary: PublicLoretto College School
Secondary: CatholicSt Joseph's College School
Secondary: CatholicCentral Technical School
Secondary: PublicMore about this building
View 55 Avenue Road, Toronto- 2 bath
- 3 bed
- 900 sqft
508-57 St Joseph Street, Toronto, Ontario • M5S 0C5 • Bay Street Corridor
- 2 bath
- 3 bed
- 1000 sqft
4219-585 Bloor Street East, Toronto, Ontario • M4W 0B3 • North St. James Town
- 2 bath
- 3 bed
- 800 sqft
911-89 Mcgill Street, Toronto, Ontario • M5B 1H5 • Church-Yonge Corridor
- 2 bath
- 3 bed
- 1400 sqft
4201-15 Lower Jarvis Street, Toronto, Ontario • M5E 1R7 • Waterfront Communities C08
- 2 bath
- 3 bed
- 1000 sqft
2311-38 Widmer Street, Toronto, Ontario • M5V 3M6 • Waterfront Communities C01
- 2 bath
- 3 bed
- 1000 sqft
5216-488 University Avenue, Toronto, Ontario • M5G 0C1 • Waterfront Communities C01
- 2 bath
- 3 bed
- 800 sqft
4502-55 Mercer Street, Toronto, Ontario • M5V 0W4 • Waterfront Communities C01
- 2 bath
- 3 bed
- 900 sqft
2606-38 Widmer Street, Toronto, Ontario • M5V 0P7 • Waterfront Communities C01
- 2 bath
- 3 bed
- 700 sqft
520-85 Wood Street, Toronto, Ontario • M4Y 0E8 • Church-Yonge Corridor














