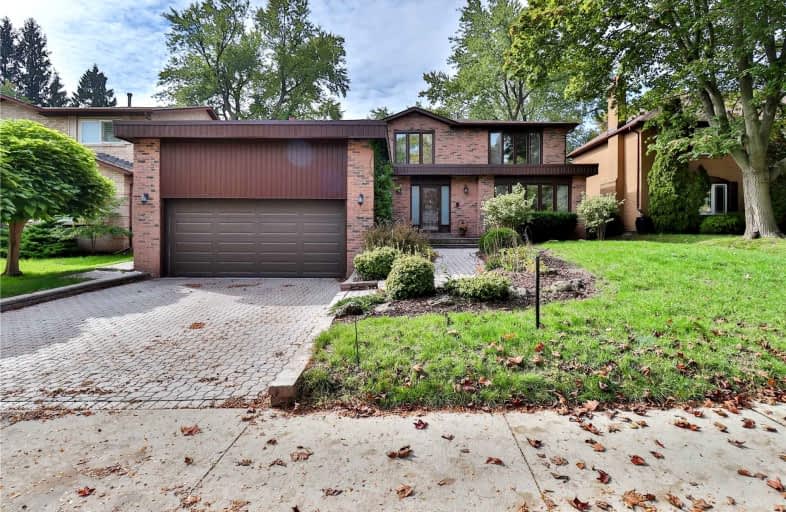
3D Walkthrough

ÉÉC Saint-Michel
Elementary: Catholic
0.52 km
Meadowvale Public School
Elementary: Public
1.69 km
Centennial Road Junior Public School
Elementary: Public
1.24 km
St Malachy Catholic School
Elementary: Catholic
1.04 km
William G Miller Junior Public School
Elementary: Public
1.32 km
St Brendan Catholic School
Elementary: Catholic
1.12 km
Native Learning Centre East
Secondary: Public
4.68 km
Maplewood High School
Secondary: Public
3.53 km
West Hill Collegiate Institute
Secondary: Public
2.31 km
Sir Oliver Mowat Collegiate Institute
Secondary: Public
1.63 km
St John Paul II Catholic Secondary School
Secondary: Catholic
3.13 km
Sir Wilfrid Laurier Collegiate Institute
Secondary: Public
4.63 km



