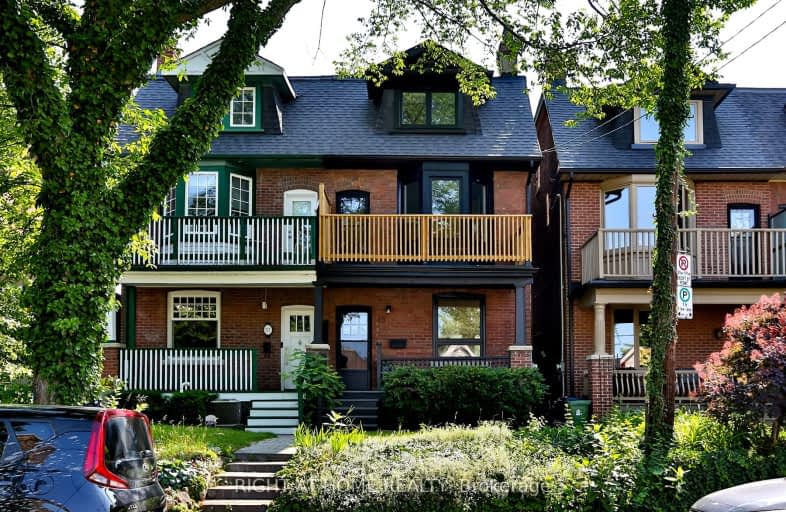Walker's Paradise
- Daily errands do not require a car.
Rider's Paradise
- Daily errands do not require a car.
Very Bikeable
- Most errands can be accomplished on bike.

Quest Alternative School Senior
Elementary: PublicHoly Name Catholic School
Elementary: CatholicFrankland Community School Junior
Elementary: PublicWestwood Middle School
Elementary: PublicWithrow Avenue Junior Public School
Elementary: PublicJackman Avenue Junior Public School
Elementary: PublicFirst Nations School of Toronto
Secondary: PublicMsgr Fraser College (St. Martin Campus)
Secondary: CatholicSEED Alternative
Secondary: PublicEastdale Collegiate Institute
Secondary: PublicCALC Secondary School
Secondary: PublicRosedale Heights School of the Arts
Secondary: Public-
The Auld Spot Pub
347 Danforth Avenue, Toronto, ON M4K 1N7 0.07km -
Legion Ultra Sports Bar
417 Danforth Ave, Toronto, ON M4K 1P1 0.22km -
Terri O's Sports Bar & Grill
185 Danforth Ave, Toronto, ON M4K 1N2 0.22km
-
Zaza
320 Danforth Ave, Unit 1, Toronto, ON M4K 1N8 0.08km -
The Second Cup
355 Danforth Avenue, Toronto, ON M4K 1N7 0.08km -
The Vegetarian Cafe
348 Danforth Avenue, The Big Carrot, Toronto, ON M4K 2Z1 0.13km
-
Hone Fitness
603 Danforth Avenue, Toronto, ON M4K 1R2 0.64km -
GoodLife Fitness
635 Danforth Ave, Toronto, ON M4K 1R2 0.7km -
Energia Athletics
702 Pape Avenue, Toronto, ON M4K 3S7 0.74km
-
Ottway Holistic Clinic
300 Av Danforth, Toronto, ON M4K 1N6 0.08km -
City Pharmacy
238 Av Danforth, Toronto, ON M4K 1N4 0.15km -
Main Drug Mart (Hellenic Pharmacy)
374 Av Danforth, Toronto, ON M4K 1N8 0.17km
-
Stock In Trade
307 Danforth Avenue, Toronto, ON M4K 1N7 0.04km -
7 Numbers Danforth
307 Danforth Avenue E, Toronto, ON M4K 1N7 0.04km -
Cinnaholic
319 Danforth Ave, Toronto, ON M4K 1N7 0.05km
-
Carrot Common
348 Danforth Avenue, Toronto, ON M4K 1P1 0.12km -
Gerrard Square
1000 Gerrard Street E, Toronto, ON M4M 3G6 1.41km -
Gerrard Square
1000 Gerrard Street E, Toronto, ON M4M 3G6 1.42km
-
The Big Carrot Community Market
348 Danforth Avenue, Toronto, ON M4K 1N8 0.13km -
Bulk Barn
213 Danforth Avenue, Toronto, ON M4K 1N2 0.16km -
Loblaws
720 Broadview Avenue, Toronto, ON M4K 2P1 0.42km
-
LCBO
200 Danforth Avenue, Toronto, ON M4K 1N2 0.2km -
Fermentations
201 Danforth Avenue, Toronto, ON M4K 1N2 0.19km -
LCBO - Danforth and Greenwood
1145 Danforth Ave, Danforth and Greenwood, Toronto, ON M4J 1M5 1.7km
-
Hoerner Heating & Plumbing
868 Broadview Avenue, Toronto, ON M4K 2R1 0.48km -
Tonka Gas Bar
854 Pape Avenue, East York, ON M4K 3T8 0.98km -
Ssr Auto Sales & Service
921 Pape Avenue, East York, ON M4K 3V3 1.12km
-
Funspree
Toronto, ON M4M 3A7 1.58km -
Green Space On Church
519 Church St, Toronto, ON M4Y 2C9 2.47km -
Imagine Cinemas
20 Carlton Street, Toronto, ON M5B 2H5 2.82km
-
Pape/Danforth Library
701 Pape Avenue, Toronto, ON M4K 3S6 0.77km -
Toronto Public Library - Riverdale
370 Broadview Avenue, Toronto, ON M4M 2H1 1.21km -
Todmorden Room Library
1081 1/2 Pape Avenue, Toronto, ON M4K 3W6 1.66km
-
Bridgepoint Health
1 Bridgepoint Drive, Toronto, ON M4M 2B5 1.17km -
Sunnybrook
43 Wellesley Street E, Toronto, ON M4Y 1H1 2.61km -
Michael Garron Hospital
825 Coxwell Avenue, East York, ON M4C 3E7 2.74km
-
Withrow Park
725 Logan Ave (btwn Bain Ave. & McConnell Ave.), Toronto ON M4K 3C7 0.61km -
Withrow Park Off Leash Dog Park
Logan Ave (Danforth), Toronto ON 0.62km -
Riverdale Park East
550 Broadview Ave, Toronto ON M4K 2P1 0.76km
-
TD Bank Financial Group
420 Bloor St E (at Sherbourne St.), Toronto ON M4W 1H4 1.97km -
TD Bank Financial Group
1684 Danforth Ave (at Woodington Ave.), Toronto ON M4C 1H6 2.72km -
TD Bank Financial Group
16B Leslie St (at Lake Shore Blvd), Toronto ON M4M 3C1 2.94km
- 2 bath
- 4 bed
- 1100 sqft
Upper-42 Browning Avenue, Toronto, Ontario • M4K 1V7 • Playter Estates-Danforth






