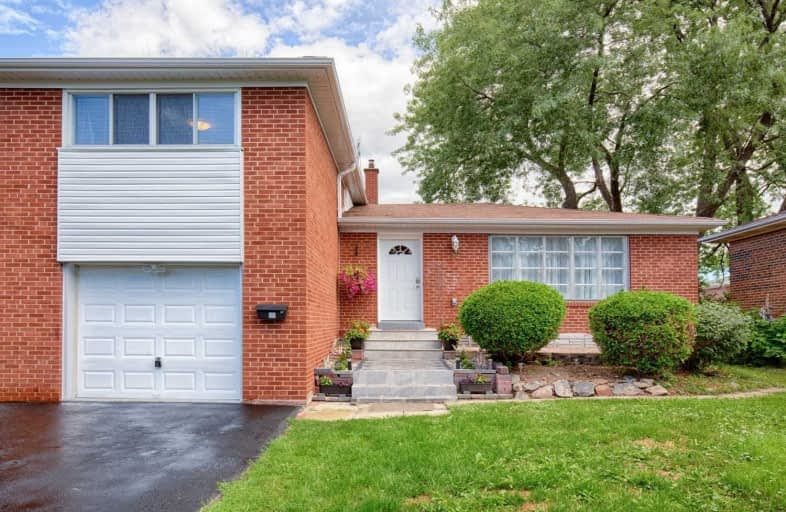
Muirhead Public School
Elementary: Public
0.41 km
Pleasant View Junior High School
Elementary: Public
0.88 km
St. Kateri Tekakwitha Catholic School
Elementary: Catholic
0.79 km
St Gerald Catholic School
Elementary: Catholic
0.50 km
Fairglen Junior Public School
Elementary: Public
1.01 km
Brian Public School
Elementary: Public
0.29 km
Caring and Safe Schools LC2
Secondary: Public
1.99 km
North East Year Round Alternative Centre
Secondary: Public
1.38 km
Pleasant View Junior High School
Secondary: Public
0.86 km
George S Henry Academy
Secondary: Public
1.80 km
Georges Vanier Secondary School
Secondary: Public
1.55 km
Sir John A Macdonald Collegiate Institute
Secondary: Public
1.08 km




