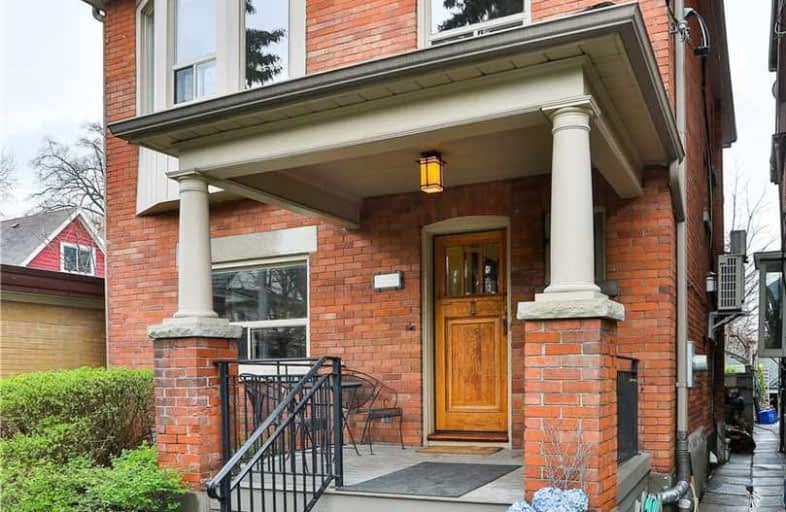
Mountview Alternative School Junior
Elementary: PublicGarden Avenue Junior Public School
Elementary: PublicSt Vincent de Paul Catholic School
Elementary: CatholicKeele Street Public School
Elementary: PublicHoward Junior Public School
Elementary: PublicFern Avenue Junior and Senior Public School
Elementary: PublicCaring and Safe Schools LC4
Secondary: PublicÉSC Saint-Frère-André
Secondary: CatholicÉcole secondaire Toronto Ouest
Secondary: PublicParkdale Collegiate Institute
Secondary: PublicBloor Collegiate Institute
Secondary: PublicBishop Marrocco/Thomas Merton Catholic Secondary School
Secondary: Catholic- 2 bath
- 5 bed
- 1100 sqft
Unit -21 Batavia Avenue, Toronto, Ontario • M6N 4A1 • Rockcliffe-Smythe
- 2 bath
- 5 bed
- 1100 sqft
Unit -21 Batavia Avenue, Toronto, Ontario • M6N 4A1 • Rockcliffe-Smythe
- 3 bath
- 5 bed
- 1100 sqft
Unit -21 Batavia Avenue, Toronto, Ontario • M6N 4A1 • Rockcliffe-Smythe
- 2 bath
- 5 bed
- 1100 sqft
Unit -50 Castleton Avenue, Toronto, Ontario • M6N 3Z5 • Rockcliffe-Smythe







