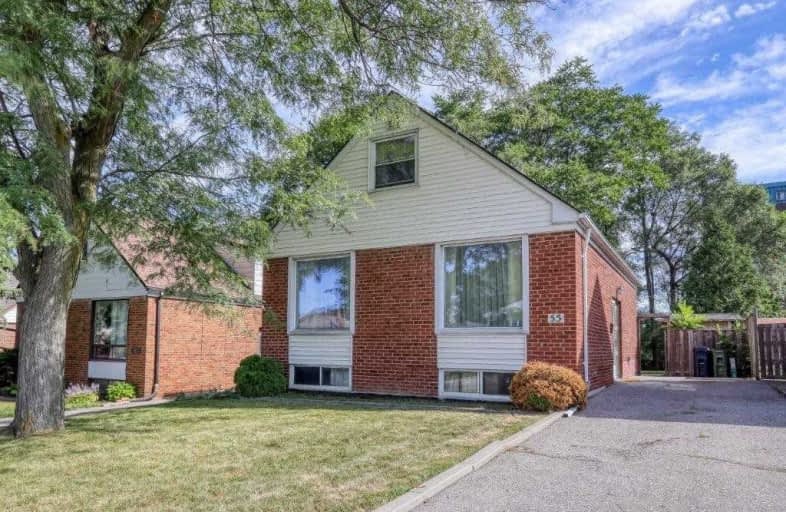
Norman Cook Junior Public School
Elementary: Public
1.36 km
J G Workman Public School
Elementary: Public
0.74 km
St Joachim Catholic School
Elementary: Catholic
0.26 km
Warden Avenue Public School
Elementary: Public
1.47 km
General Brock Public School
Elementary: Public
0.68 km
Danforth Gardens Public School
Elementary: Public
0.48 km
Caring and Safe Schools LC3
Secondary: Public
2.17 km
South East Year Round Alternative Centre
Secondary: Public
2.21 km
Scarborough Centre for Alternative Studi
Secondary: Public
2.12 km
Birchmount Park Collegiate Institute
Secondary: Public
1.96 km
Jean Vanier Catholic Secondary School
Secondary: Catholic
2.97 km
SATEC @ W A Porter Collegiate Institute
Secondary: Public
1.28 km


