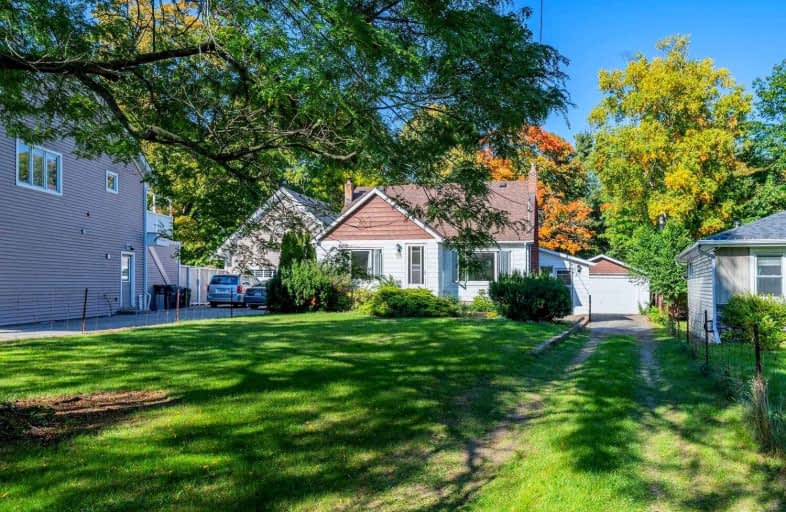
Highland Creek Public School
Elementary: Public
0.98 km
West Hill Public School
Elementary: Public
0.53 km
St Martin De Porres Catholic School
Elementary: Catholic
1.15 km
St Margaret's Public School
Elementary: Public
1.26 km
Military Trail Public School
Elementary: Public
1.54 km
Joseph Brant Senior Public School
Elementary: Public
1.46 km
Native Learning Centre East
Secondary: Public
3.44 km
Maplewood High School
Secondary: Public
2.14 km
West Hill Collegiate Institute
Secondary: Public
0.34 km
Woburn Collegiate Institute
Secondary: Public
3.32 km
St John Paul II Catholic Secondary School
Secondary: Catholic
1.74 km
Sir Wilfrid Laurier Collegiate Institute
Secondary: Public
3.46 km
$
$1,299,000
- 2 bath
- 3 bed
- 1100 sqft
23 Cedarview Drive, Toronto, Ontario • M1C 2K5 • Centennial Scarborough














