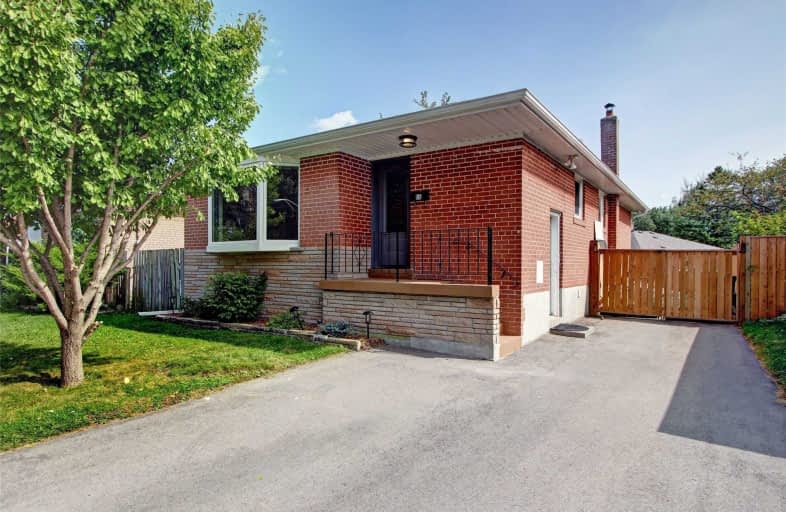
Galloway Road Public School
Elementary: Public
1.19 km
Jack Miner Senior Public School
Elementary: Public
1.05 km
Poplar Road Junior Public School
Elementary: Public
0.63 km
St Martin De Porres Catholic School
Elementary: Catholic
0.92 km
Eastview Public School
Elementary: Public
0.56 km
Joseph Brant Senior Public School
Elementary: Public
1.13 km
Native Learning Centre East
Secondary: Public
1.74 km
Maplewood High School
Secondary: Public
0.86 km
West Hill Collegiate Institute
Secondary: Public
1.94 km
Cedarbrae Collegiate Institute
Secondary: Public
3.36 km
St John Paul II Catholic Secondary School
Secondary: Catholic
3.69 km
Sir Wilfrid Laurier Collegiate Institute
Secondary: Public
1.68 km














