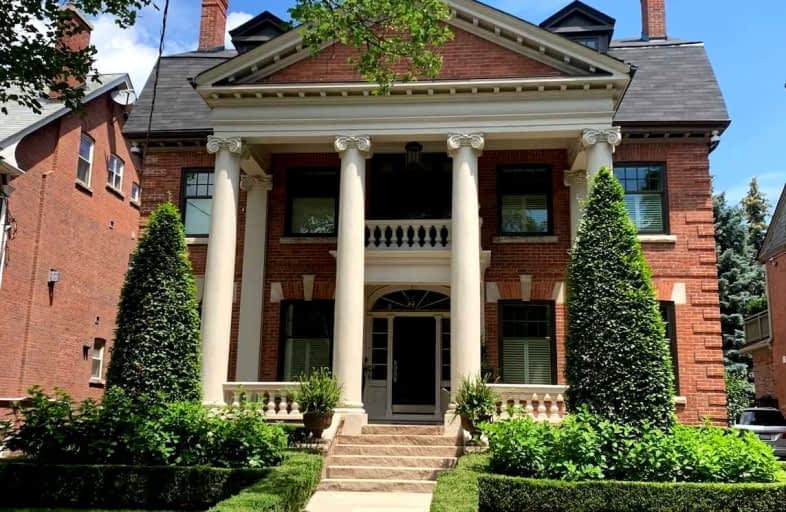
Msgr Fraser College (OL Lourdes Campus)
Elementary: Catholic
1.07 km
Rosedale Junior Public School
Elementary: Public
0.62 km
Whitney Junior Public School
Elementary: Public
1.32 km
Winchester Junior and Senior Public School
Elementary: Public
1.11 km
Our Lady of Lourdes Catholic School
Elementary: Catholic
1.04 km
Rose Avenue Junior Public School
Elementary: Public
0.61 km
Msgr Fraser College (St. Martin Campus)
Secondary: Catholic
1.21 km
Native Learning Centre
Secondary: Public
1.38 km
Collège français secondaire
Secondary: Public
1.46 km
Msgr Fraser-Isabella
Secondary: Catholic
0.67 km
Jarvis Collegiate Institute
Secondary: Public
1.11 km
Rosedale Heights School of the Arts
Secondary: Public
0.71 km
$
$6,895,000
- 5 bath
- 6 bed
- 3500 sqft
38 Scholfield Avenue, Toronto, Ontario • M4W 2Y3 • Rosedale-Moore Park





