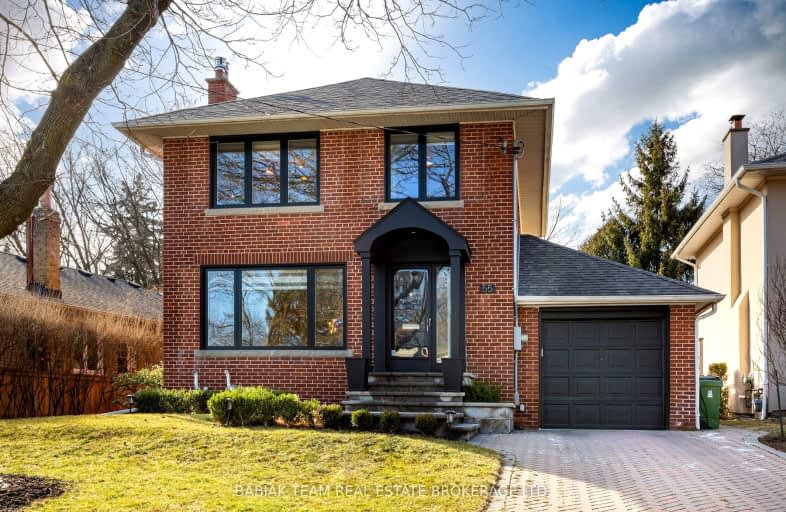
Car-Dependent
- Almost all errands require a car.
Good Transit
- Some errands can be accomplished by public transportation.
Somewhat Bikeable
- Most errands require a car.

Étienne Brûlé Junior School
Elementary: PublicKaren Kain School of the Arts
Elementary: PublicSt Mark Catholic School
Elementary: CatholicSunnylea Junior School
Elementary: PublicPark Lawn Junior and Middle School
Elementary: PublicÉÉC Sainte-Marguerite-d'Youville
Elementary: CatholicUrsula Franklin Academy
Secondary: PublicRunnymede Collegiate Institute
Secondary: PublicEtobicoke School of the Arts
Secondary: PublicEtobicoke Collegiate Institute
Secondary: PublicWestern Technical & Commercial School
Secondary: PublicBishop Allen Academy Catholic Secondary School
Secondary: Catholic-
Park Lawn Park
Pk Lawn Rd, Etobicoke ON M8Y 4B6 0.15km -
Grand Avenue Park
Toronto ON 1.68km -
Rennie Park
1 Rennie Ter, Toronto ON M6S 4Z9 1.89km
-
RBC Royal Bank
1000 the Queensway, Etobicoke ON M8Z 1P7 1.38km -
RBC Royal Bank
2329 Bloor St W (Windermere Ave), Toronto ON M6S 1P1 1.72km -
TD Bank Financial Group
1048 Islington Ave, Etobicoke ON M8Z 6A4 2km
- 1 bath
- 3 bed
01-349 Saint Johns Road, Toronto, Ontario • M6S 2K5 • Runnymede-Bloor West Village
- — bath
- — bed
87 Evans Avenue North, Toronto, Ontario • M6S 3V9 • Runnymede-Bloor West Village
- 2 bath
- 3 bed
- 1100 sqft
33 Hanley Street, Toronto, Ontario • M6S 2H3 • Runnymede-Bloor West Village












