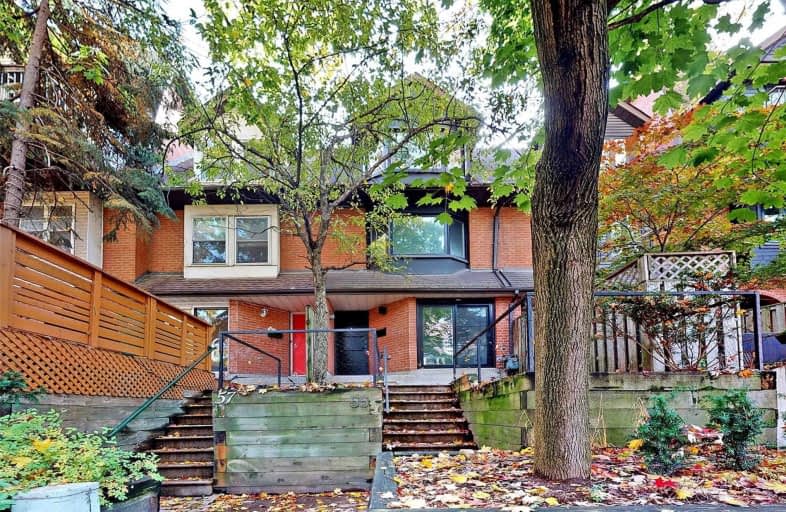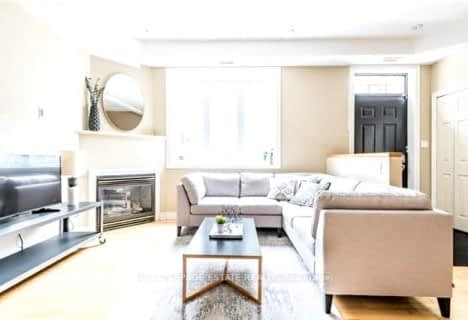
Downtown Alternative School
Elementary: Public
0.54 km
St Michael Catholic School
Elementary: Catholic
0.49 km
St Paul Catholic School
Elementary: Catholic
0.86 km
École élémentaire Gabrielle-Roy
Elementary: Public
1.15 km
Market Lane Junior and Senior Public School
Elementary: Public
0.19 km
Nelson Mandela Park Public School
Elementary: Public
1.14 km
Msgr Fraser College (St. Martin Campus)
Secondary: Catholic
2.15 km
Inglenook Community School
Secondary: Public
0.74 km
St Michael's Choir (Sr) School
Secondary: Catholic
1.39 km
SEED Alternative
Secondary: Public
1.88 km
Collège français secondaire
Secondary: Public
1.94 km
Jarvis Collegiate Institute
Secondary: Public
2.22 km
$
$4,000
- 2 bath
- 3 bed
- 1100 sqft
13 Portneuf Court, Toronto, Ontario • M5A 4E4 • Waterfront Communities C08
$
$3,200
- 1 bath
- 3 bed
- 700 sqft
3F-527 Queen Street West, Toronto, Ontario • M5V 2B4 • Waterfront Communities C01
$
$4,500
- 2 bath
- 3 bed
- 1100 sqft
7 Breadalbane Street, Toronto, Ontario • M4Y 1C2 • Bay Street Corridor









