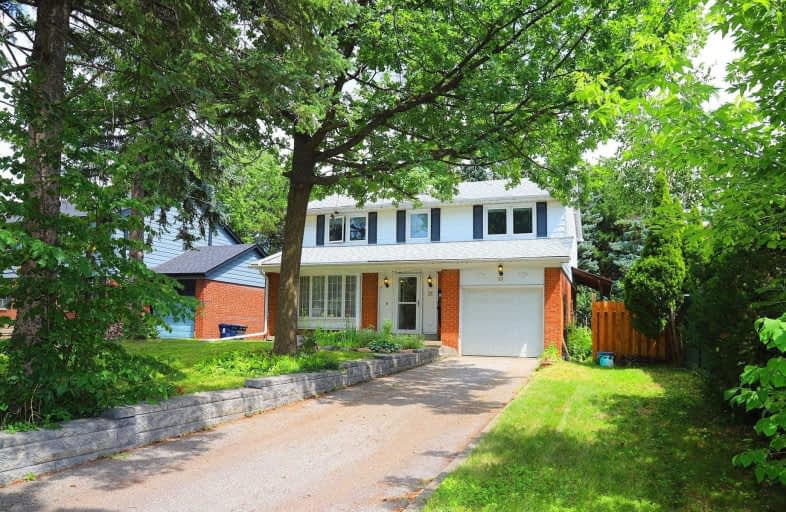
John Buchan Senior Public School
Elementary: Public
0.77 km
Bridlewood Junior Public School
Elementary: Public
0.51 km
Timberbank Junior Public School
Elementary: Public
0.86 km
North Bridlewood Junior Public School
Elementary: Public
0.79 km
Pauline Johnson Junior Public School
Elementary: Public
0.61 km
Holy Spirit Catholic School
Elementary: Catholic
0.86 km
Caring and Safe Schools LC2
Secondary: Public
1.85 km
Pleasant View Junior High School
Secondary: Public
1.87 km
Parkview Alternative School
Secondary: Public
1.87 km
L'Amoreaux Collegiate Institute
Secondary: Public
2.15 km
Stephen Leacock Collegiate Institute
Secondary: Public
0.81 km
Sir John A Macdonald Collegiate Institute
Secondary: Public
1.06 km


