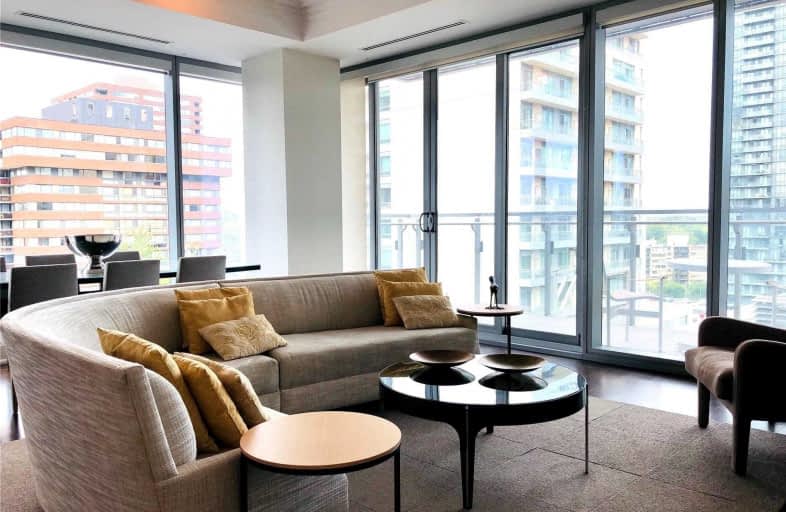Walker's Paradise
- Daily errands do not require a car.
Rider's Paradise
- Daily errands do not require a car.
Very Bikeable
- Most errands can be accomplished on bike.

Cottingham Junior Public School
Elementary: PublicRosedale Junior Public School
Elementary: PublicOrde Street Public School
Elementary: PublicChurch Street Junior Public School
Elementary: PublicHuron Street Junior Public School
Elementary: PublicJesse Ketchum Junior and Senior Public School
Elementary: PublicNative Learning Centre
Secondary: PublicSubway Academy II
Secondary: PublicCollège français secondaire
Secondary: PublicMsgr Fraser-Isabella
Secondary: CatholicJarvis Collegiate Institute
Secondary: PublicSt Joseph's College School
Secondary: Catholic-
Rabba Fine Foods
40 Asquith Avenue, Toronto 0.38km -
Whole Foods Market
87 Avenue Road, Toronto 0.43km -
H Mart
703 Yonge Street, Toronto 0.43km
-
Wine Rack
1235 Bay Street, Toronto 0.17km -
Wine Wire
920 Yonge Street, Toronto 0.22km -
LCBO
Manulife Centre, 55 Bloor Street West, Toronto 0.29km
-
Buca Osteria & Bar
53 Scollard Street front entrance located via Yorkville Avenue through the Four Seasons Courtyard, Toronto 0.02km -
d|bar
60 Yorkville Avenue, Toronto 0.06km -
Bhoj Indian Cuisine
21 Davenport Road, Toronto 0.07km
-
Café Boulud
60 Yorkville Avenue, Toronto 0.07km -
Portici
6 Scollard Street, Toronto 0.09km -
RC Coffee Robo Cafe
1255 Bay Street, Toronto 0.12km
-
Evig Holding Co
1235 Bay Street, Toronto 0.16km -
CIBC Branch with ATM
2 Bloor Street West, Toronto 0.28km -
BMO Bank of Montreal
55 Bloor Street West, Toronto 0.3km
-
Canadian Tire Gas+
835 Yonge Street, Toronto 0.19km -
Shell
1077 Yonge Street, Toronto 0.79km -
Petro-Canada
505 Jarvis Street, Toronto 1.12km
-
Arthur Murray Dance Studio of Toronto - Yorkville
1300 Bay Street Suite 300, Toronto 0.1km -
Mindful Movement Centre
68 Scollard Street #301, Toronto 0.11km -
Live Play Work Consulting & Design
32 Davenport Road, Toronto 0.11km
-
Mist Garden
34-48 Yorkville Avenue, Toronto 0.06km -
Frank Stollery Parkette
1 Davenport Road, Toronto 0.1km -
Town Hall Square
25 Yorkville Avenue, Toronto 0.1km
-
Toronto Public Library - Yorkville Branch
22 Yorkville Avenue, Toronto 0.08km -
Toronto Public Library - Toronto Reference Library
789 Yonge Street, Toronto 0.23km -
The Japan Foundation, Toronto
300-2 Bloor Street East, Toronto 0.29km
-
Apollo Cannabis Clinic (Online & Phone Appointments Only)
1255 Bay Street Unit 702, Toronto 0.12km -
Toronto Medical Cannabis Prescriptions
890 A Yonge Street, Toronto 0.15km -
Dunlop And Associates Dr
2 Bloor Street West Suite 725 NW corner of Yonge and Bloor, CIBC Building, 7th floor, Toronto 0.21km
-
Markie Pharmacy
1240 Bay Street, Toronto 0.21km -
Yorkville Medical Arts Pharmacy
1240 Bay Street, Toronto 0.23km -
GMT Pharma Inc
871 Yonge Street, Toronto 0.25km
-
Bay St Shopping Mall
93 Cumberland Street, Toronto 0.23km -
Josephson Opticians
60 Bloor Street West, Toronto 0.24km -
Cumberland Terrace
820 Yonge Street, Toronto 0.24km
-
Cineplex Cinemas Varsity and VIP
55 Bloor Street West, Toronto 0.42km -
Lewis Kay Casting
10 Saint Mary Street, Toronto 0.54km -
Innis Town Hall Theatre
Innis College, 2 Sussex Avenue, Toronto 1.07km
-
d|bar
60 Yorkville Avenue, Toronto 0.06km -
Portici
6 Scollard Street, Toronto 0.09km -
Crown & Dragon
890 Yonge Street, Toronto 0.16km
- 3 bath
- 2 bed
- 1200 sqft
4212-761 Bay Street, Toronto, Ontario • M5G 2R2 • Bay Street Corridor
- 2 bath
- 3 bed
- 900 sqft
1511-38 Widmer Street, Toronto, Ontario • M5V 0P7 • Waterfront Communities C01
- 2 bath
- 3 bed
- 900 sqft
1611-38 Widmer Street, Toronto, Ontario • M5V 0P7 • Waterfront Communities C01
- 2 bath
- 3 bed
- 900 sqft
2011-38 Widmer Street, Toronto, Ontario • M5V 0P7 • Waterfront Communities C01
- — bath
- — bed
- — sqft
Ph150-501 Adelaide Street West, Toronto, Ontario • M5V 0R3 • Waterfront Communities C01
- 2 bath
- 3 bed
- 900 sqft
2111-38 Widmer Street, Toronto, Ontario • M5V 0P7 • Waterfront Communities C01
- 2 bath
- 2 bed
- 1200 sqft
504-61 St Clair Avenue West, Toronto, Ontario • M4V 2Y8 • Yonge-St. Clair
- 2 bath
- 2 bed
- 1200 sqft
1916-1 Gloucester Street, Toronto, Ontario • M4Y 0C7 • Church-Yonge Corridor
- 2 bath
- 2 bed
- 800 sqft
2907-65 St Mary Street, Toronto, Ontario • M5S 0A6 • Bay Street Corridor
- 3 bath
- 2 bed
- 2000 sqft
511-1 Bloor Street East, Toronto, Ontario • M4W 1A9 • Church-Yonge Corridor














