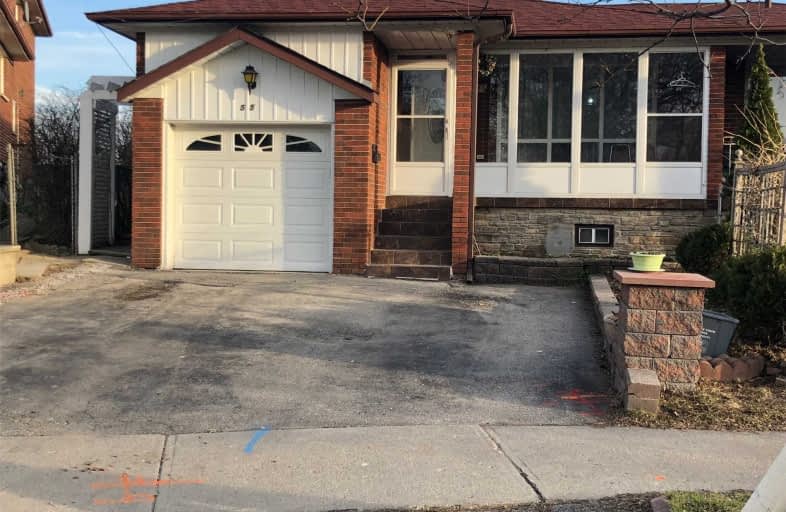
St Bartholomew Catholic School
Elementary: Catholic
1.32 km
St Victor Catholic School
Elementary: Catholic
1.32 km
C D Farquharson Junior Public School
Elementary: Public
0.59 km
St Andrews Public School
Elementary: Public
1.66 km
Sir Alexander Mackenzie Senior Public School
Elementary: Public
1.37 km
White Haven Junior Public School
Elementary: Public
1.30 km
Delphi Secondary Alternative School
Secondary: Public
2.55 km
Alternative Scarborough Education 1
Secondary: Public
1.66 km
Bendale Business & Technical Institute
Secondary: Public
2.87 km
Francis Libermann Catholic High School
Secondary: Catholic
3.07 km
David and Mary Thomson Collegiate Institute
Secondary: Public
3.04 km
Agincourt Collegiate Institute
Secondary: Public
1.71 km


