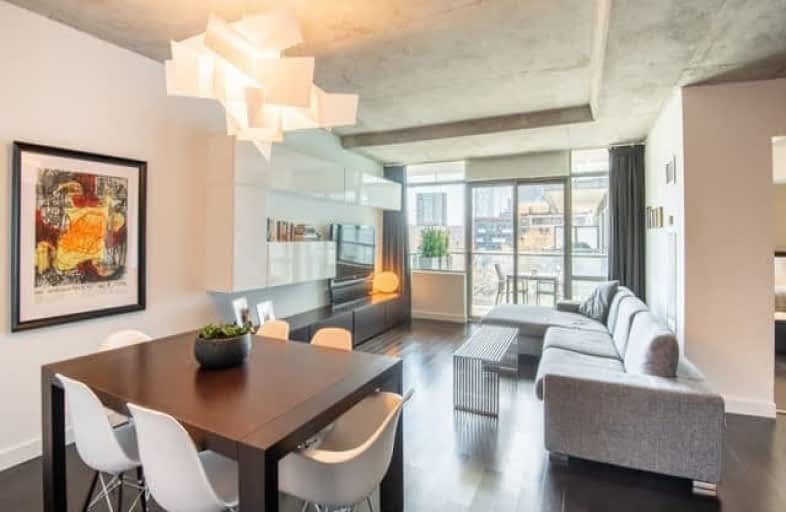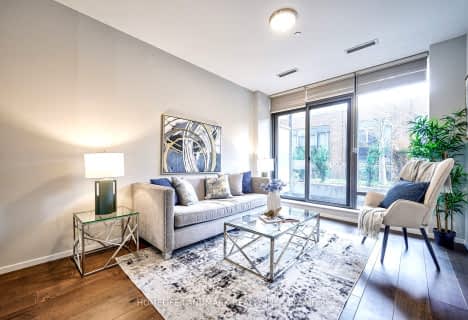Somewhat Walkable
- Some errands can be accomplished on foot.
Rider's Paradise
- Daily errands do not require a car.
Biker's Paradise
- Daily errands do not require a car.

Downtown Vocal Music Academy of Toronto
Elementary: PublicALPHA Alternative Junior School
Elementary: PublicNiagara Street Junior Public School
Elementary: PublicThe Waterfront School
Elementary: PublicSt Mary Catholic School
Elementary: CatholicRyerson Community School Junior Senior
Elementary: PublicMsgr Fraser College (Southwest)
Secondary: CatholicOasis Alternative
Secondary: PublicCity School
Secondary: PublicSubway Academy II
Secondary: PublicHeydon Park Secondary School
Secondary: PublicContact Alternative School
Secondary: Public-
The Kitchen Table
705 King Street West, Toronto 0.24km -
Craziverse
15 Iceboat Terrace, Toronto 0.45km -
Fresh & Wild Food Market
69 Spadina Avenue, Toronto 0.58km
-
Marben
488 Wellington Street West, Toronto 0.23km -
Wine Rack
746 King Street West, Toronto 0.3km -
Northern Landings GinBerry
619 Queen Street West, Toronto 0.47km
-
Casa Madera
550 Wellington Street West, Toronto 0.03km -
Hibachi Teppanyaki & Sushi Bar
550 Wellington Street West, Toronto 0.06km -
Flora Lounge
550 Wellington Street West Suite D, Toronto 0.06km
-
Starbucks
625 King Street West, Toronto 0.08km -
iQ
613 King Street West, Toronto 0.1km -
Thor Espresso Bar
35 Bathurst Street, Toronto 0.14km
- 2 bath
- 2 bed
- 800 sqft
215-399 Adelaide Street West, Toronto, Ontario • M5V 1S1 • Waterfront Communities C01
- 2 bath
- 2 bed
- 1000 sqft
925-29 Queens Quay East, Toronto, Ontario • M5E 0A4 • Waterfront Communities C01
- 2 bath
- 2 bed
- 900 sqft
302-77 Harbour Square, Toronto, Ontario • M5J 2S2 • Waterfront Communities C01
- 2 bath
- 2 bed
- 800 sqft
722-560 King Street West, Toronto, Ontario • M5V 0L5 • Waterfront Communities C01
- 2 bath
- 2 bed
- 800 sqft
220-5 St Joseph Street, Toronto, Ontario • M4Y 0B6 • Bay Street Corridor
- 2 bath
- 3 bed
- 1000 sqft
320-106 Dovercourt Road, Toronto, Ontario • M6J 0G4 • Trinity Bellwoods
- 2 bath
- 2 bed
- 800 sqft
1502-111 Bathurst Street, Toronto, Ontario • M5V 0M9 • Waterfront Communities C01
- — bath
- — bed
- — sqft
3105-199 Richmond Street West, Toronto, Ontario • M5V 0H4 • Waterfront Communities C01
- 2 bath
- 2 bed
- 800 sqft
2403-10 York Street, Toronto, Ontario • M5J 0E1 • Waterfront Communities C01
- 2 bath
- 2 bed
- 800 sqft
1810-35 Mercer Street, Toronto, Ontario • M5V 3C6 • Waterfront Communities C01
- 2 bath
- 2 bed
- 800 sqft
406-101 Charles Street East, Toronto, Ontario • M4Y 1V2 • Church-Yonge Corridor
- 2 bath
- 2 bed
- 800 sqft
915-75 Queens Wharf Road, Toronto, Ontario • M5V 0J8 • Waterfront Communities C01














