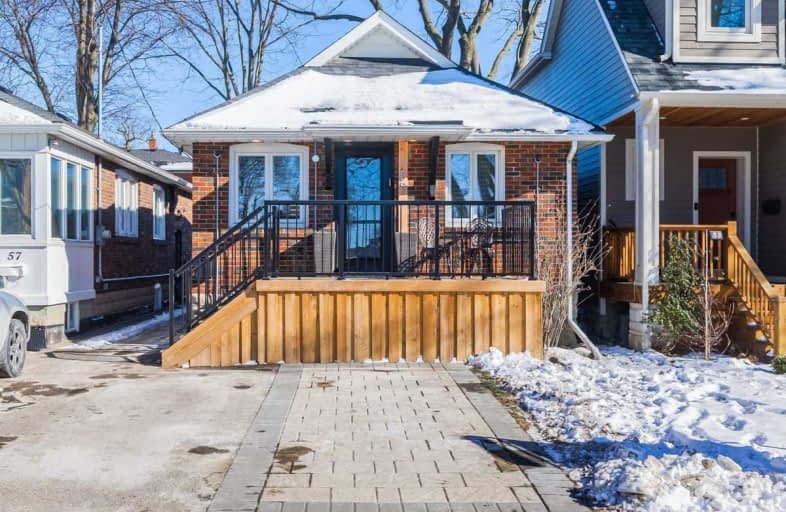
École intermédiaire École élémentaire Micheline-Saint-Cyr
Elementary: Public
0.68 km
St Josaphat Catholic School
Elementary: Catholic
0.68 km
Twentieth Street Junior School
Elementary: Public
1.47 km
Christ the King Catholic School
Elementary: Catholic
0.29 km
Sir Adam Beck Junior School
Elementary: Public
1.53 km
James S Bell Junior Middle School
Elementary: Public
0.53 km
Peel Alternative South
Secondary: Public
3.04 km
Peel Alternative South ISR
Secondary: Public
3.04 km
St Paul Secondary School
Secondary: Catholic
3.23 km
Lakeshore Collegiate Institute
Secondary: Public
1.76 km
Gordon Graydon Memorial Secondary School
Secondary: Public
2.99 km
Father John Redmond Catholic Secondary School
Secondary: Catholic
1.61 km
$
$1,049,000
- 1 bath
- 4 bed
- 1500 sqft
1091 Edgeleigh Avenue, Mississauga, Ontario • L5E 2G2 • Lakeview














