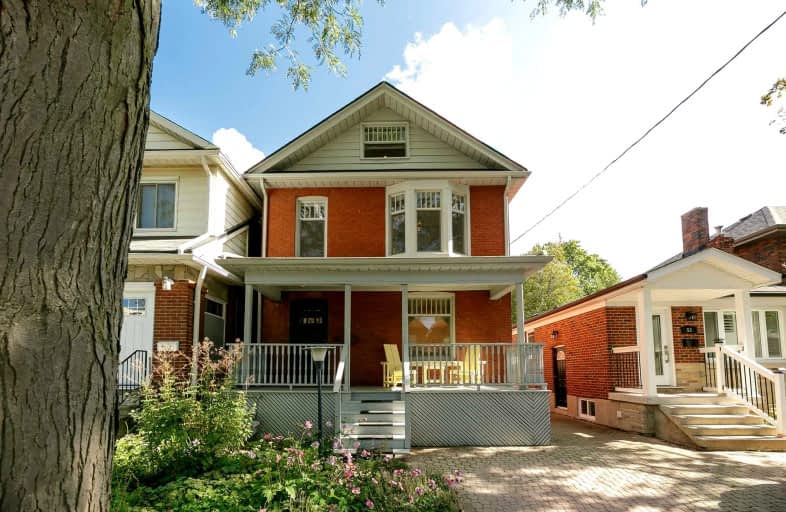
Video Tour

Quest Alternative School Senior
Elementary: Public
0.36 km
First Nations School of Toronto Junior Senior
Elementary: Public
0.60 km
Queen Alexandra Middle School
Elementary: Public
0.66 km
Dundas Junior Public School
Elementary: Public
0.60 km
Pape Avenue Junior Public School
Elementary: Public
0.75 km
Withrow Avenue Junior Public School
Elementary: Public
0.36 km
Msgr Fraser College (St. Martin Campus)
Secondary: Catholic
1.14 km
Inglenook Community School
Secondary: Public
1.66 km
SEED Alternative
Secondary: Public
0.60 km
Eastdale Collegiate Institute
Secondary: Public
0.21 km
CALC Secondary School
Secondary: Public
1.18 km
Riverdale Collegiate Institute
Secondary: Public
1.28 km
$
$1,169,900
- 2 bath
- 3 bed
275 Mortimer Avenue, Toronto, Ontario • M4J 2C6 • Danforth Village-East York
$
$1,099,000
- 2 bath
- 4 bed
43 Kings Park Boulevard, Toronto, Ontario • M4J 2B7 • Danforth Village-East York













