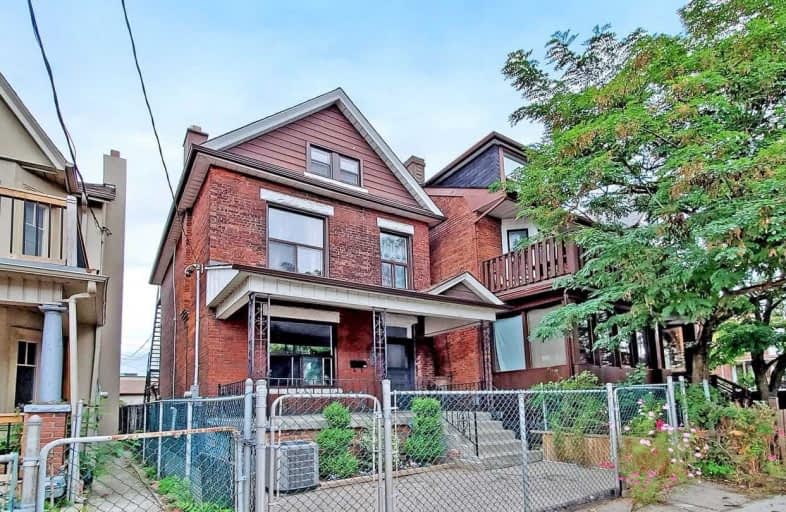
ALPHA II Alternative School
Elementary: Public
0.66 km
École élémentaire Toronto Ouest
Elementary: Public
0.74 km
ÉIC Saint-Frère-André
Elementary: Catholic
0.84 km
St Sebastian Catholic School
Elementary: Catholic
0.45 km
Brock Public School
Elementary: Public
0.88 km
Pauline Junior Public School
Elementary: Public
0.47 km
Caring and Safe Schools LC4
Secondary: Public
0.47 km
ALPHA II Alternative School
Secondary: Public
0.68 km
ÉSC Saint-Frère-André
Secondary: Catholic
0.84 km
École secondaire Toronto Ouest
Secondary: Public
0.74 km
Bloor Collegiate Institute
Secondary: Public
0.53 km
Bishop Marrocco/Thomas Merton Catholic Secondary School
Secondary: Catholic
0.77 km





