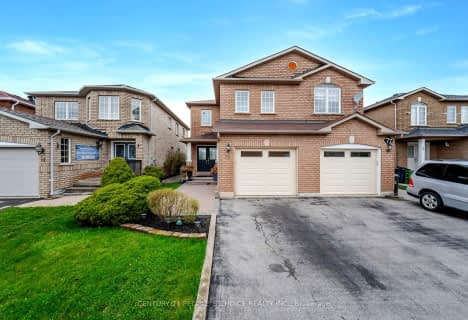
Sacred Heart Catholic School
Elementary: Catholic
0.44 km
St Columba Catholic School
Elementary: Catholic
0.61 km
Grey Owl Junior Public School
Elementary: Public
0.77 km
Emily Carr Public School
Elementary: Public
0.95 km
Alexander Stirling Public School
Elementary: Public
0.65 km
Mary Shadd Public School
Elementary: Public
0.46 km
St Mother Teresa Catholic Academy Secondary School
Secondary: Catholic
0.21 km
West Hill Collegiate Institute
Secondary: Public
4.38 km
Woburn Collegiate Institute
Secondary: Public
3.76 km
Cedarbrae Collegiate Institute
Secondary: Public
6.11 km
Lester B Pearson Collegiate Institute
Secondary: Public
1.14 km
St John Paul II Catholic Secondary School
Secondary: Catholic
2.64 km












