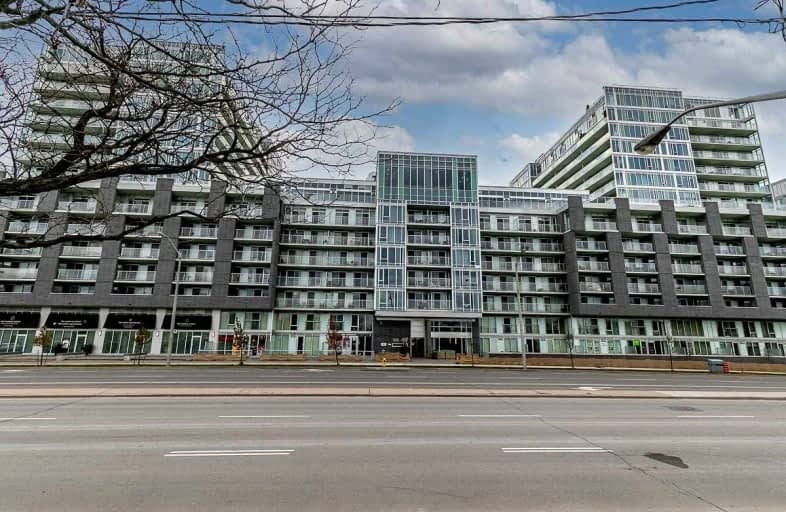
Car-Dependent
- Almost all errands require a car.
Excellent Transit
- Most errands can be accomplished by public transportation.
Bikeable
- Some errands can be accomplished on bike.

Baycrest Public School
Elementary: PublicLawrence Heights Middle School
Elementary: PublicFlemington Public School
Elementary: PublicSt Norbert Catholic School
Elementary: CatholicFaywood Arts-Based Curriculum School
Elementary: PublicDublin Heights Elementary and Middle School
Elementary: PublicYorkdale Secondary School
Secondary: PublicDownsview Secondary School
Secondary: PublicMadonna Catholic Secondary School
Secondary: CatholicJohn Polanyi Collegiate Institute
Secondary: PublicDante Alighieri Academy
Secondary: CatholicWilliam Lyon Mackenzie Collegiate Institute
Secondary: Public-
The South African Store
3889 Bathurst Street, North York 1.49km -
Kosher City Plus
3468 Bathurst Street, North York 1.52km -
Marche Istanbul
3220 Dufferin Street #10a, North York 1.79km
-
The Beer Store
81 Billy Bishop Way, North York 0.25km -
LCBO
675 Wilson Avenue, North York 0.45km -
Vin Bon North York
906 Wilson Avenue, North York 1.65km
-
Wil's Convenience
555 Wilson Avenue Suite E 107, Toronto 0.13km -
Vivo Pizza + Pasta
75 Billy Bishop Way, North York 0.15km -
Freshii
75 Billy Bishop Way, North York 0.15km
-
Tarts Treats & Coffee
Inside Wilson Station, 570 Wilson Avenue, North York 0.11km -
Wil's Convenience
555 Wilson Avenue Suite E 107, Toronto 0.13km -
Starbucks
75 Billy Bishop Way A3, North York 0.15km
-
HSBC
693 Wilson Avenue, North York 0.51km -
CIBC Branch (Cash at ATM only)
418 Wilson Avenue, North York 0.63km -
Seap Corporation
3625 Dufferin Street, North York 0.77km
-
Gulf
453 Wilson Avenue, North York 0.61km -
Shell
608 Wilson Avenue, North York 0.74km -
Petro-Canada
3639 Dufferin Street, North York 0.79km
-
Yorkdale Acupuncture and Healing Loft
153 Bridgeland Ave Unit 5, 2nd Floor, North York 1.53km -
Darren Dunlop Fitness And Lifestyle Management
3311 Bathurst Street, North York 1.84km -
Fit4Less
235-700 Lawrence Avenue West, North York 1.94km
-
Champlain Parkette
North York 0.46km -
Champlain Parkette
Champlain Parkette, 50 Champlain Blvd, Toronto, ON M3H, 50 Champlain Boulevard, Toronto 0.51km -
Delahaye Parkette
29 Touraine Avenue, North York 0.73km
-
Toronto Public Library - Barbara Frum Branch
20 Covington Road, North York 2.02km -
Little Free Library #114509
563 Cranbrooke Avenue, North York 2.07km
-
The Medical Station
545 Wilson Avenue, Toronto 0.11km -
Baycrest
3560 Bathurst Street, North York 1.15km -
Wilson and Bathurst Medical Centre
333 Wilson Avenue #103, North York 1.17km
-
The Station Apothecary
547 Wilson Avenue, North York 0.16km -
Costco Pharmacy
100 Billy Bishop Way, North York 0.63km -
Skyway Pharmacy
348 Wilson Avenue, North York 0.96km
-
SmartCentres Toronto (Downsview)
695 Wilson Avenue, North York 0.6km -
Yorkdale Place
1 Yorkdale Road, North York 0.84km -
Yorkdale Shopping Centre
3401 Dufferin Street, Toronto 0.98km
-
Cineplex Cinemas Yorkdale
Yorkdale Shopping Centre, 3401 Dufferin Street c/o Yorkdale Shopping Centre, Toronto 0.78km
-
MOXIES Yorkdale Mall Restaurant
30-3401 Dufferin Street, Toronto 1.03km -
Kool Haus
361 Wilson Avenue, North York 1.04km -
Curva Nord Bar
774 Wilson Avenue, North York 1.27km
- 1 bath
- 5 bed
- 900 sqft
699A Lawrence Avenue West, Toronto, Ontario • M6A 1B4 • Yorkdale-Glen Park
- 1 bath
- 4 bed
- 800 sqft
701A Lawrence Avenue West, Toronto, Ontario • M6A 1B4 • Yorkdale-Glen Park



