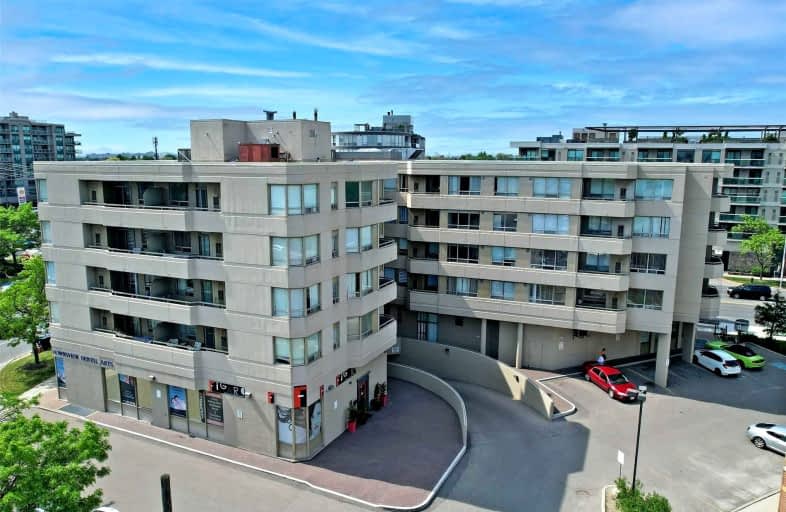Car-Dependent
- Almost all errands require a car.
Excellent Transit
- Most errands can be accomplished by public transportation.
Somewhat Bikeable
- Most errands require a car.

Wilmington Elementary School
Elementary: PublicCharles H Best Middle School
Elementary: PublicSt Norbert Catholic School
Elementary: CatholicFaywood Arts-Based Curriculum School
Elementary: PublicSt Robert Catholic School
Elementary: CatholicDublin Heights Elementary and Middle School
Elementary: PublicNorth West Year Round Alternative Centre
Secondary: PublicYorkdale Secondary School
Secondary: PublicDownsview Secondary School
Secondary: PublicMadonna Catholic Secondary School
Secondary: CatholicWilliam Lyon Mackenzie Collegiate Institute
Secondary: PublicNorthview Heights Secondary School
Secondary: Public-
Earl Bales Park
4300 Bathurst St (Sheppard St), Toronto ON M3H 6A4 1.6km -
Earl Bales Park
4169 Bathurst St, Toronto ON M3H 3P7 1.96km -
Robert Hicks Park
39 Robert Hicks Dr, North York ON 2.4km
-
TD Bank Financial Group
580 Sheppard Ave W, Downsview ON M3H 2S1 1.48km -
RBC Royal Bank
3336 Keele St (at Sheppard Ave W), Toronto ON M3J 1L5 2.59km -
CIBC
3324 Keele St (at Sheppard Ave. W.), Toronto ON M3M 2H7 2.58km
For Sale
More about this building
View 555 Wilson Heights Boulevard, Toronto- 1 bath
- 3 bed
- 1000 sqft
701-80 Grandravine Drive, Toronto, Ontario • M3J 1B2 • York University Heights






