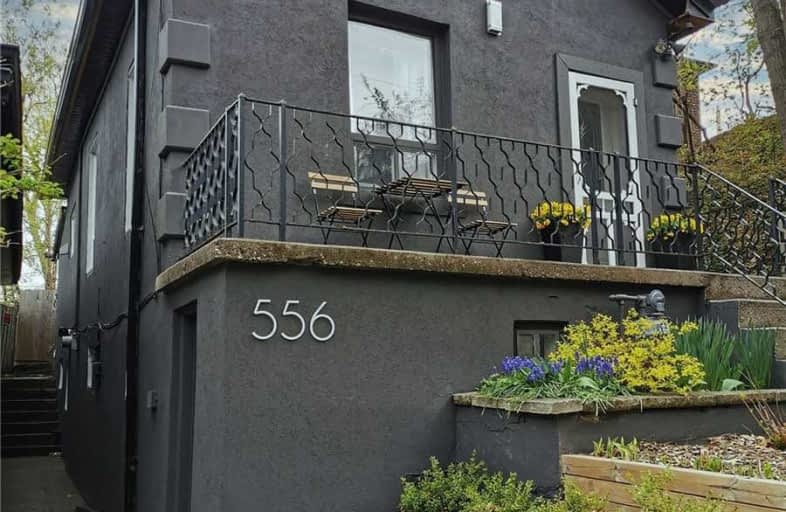
F H Miller Junior Public School
Elementary: Public
1.05 km
Keelesdale Junior Public School
Elementary: Public
0.82 km
Silverthorn Community School
Elementary: Public
0.41 km
Charles E Webster Public School
Elementary: Public
0.64 km
St Matthew Catholic School
Elementary: Catholic
1.14 km
St Nicholas of Bari Catholic School
Elementary: Catholic
1.02 km
Yorkdale Secondary School
Secondary: Public
3.34 km
George Harvey Collegiate Institute
Secondary: Public
0.82 km
Blessed Archbishop Romero Catholic Secondary School
Secondary: Catholic
1.57 km
York Memorial Collegiate Institute
Secondary: Public
0.67 km
Dante Alighieri Academy
Secondary: Catholic
2.31 km
Humberside Collegiate Institute
Secondary: Public
3.43 km
$
$1,175
- 2 bath
- 1 bed
01-344 Bartlett Avenue North, Toronto, Ontario • M6H 3G7 • Dovercourt-Wallace Emerson-Junction







