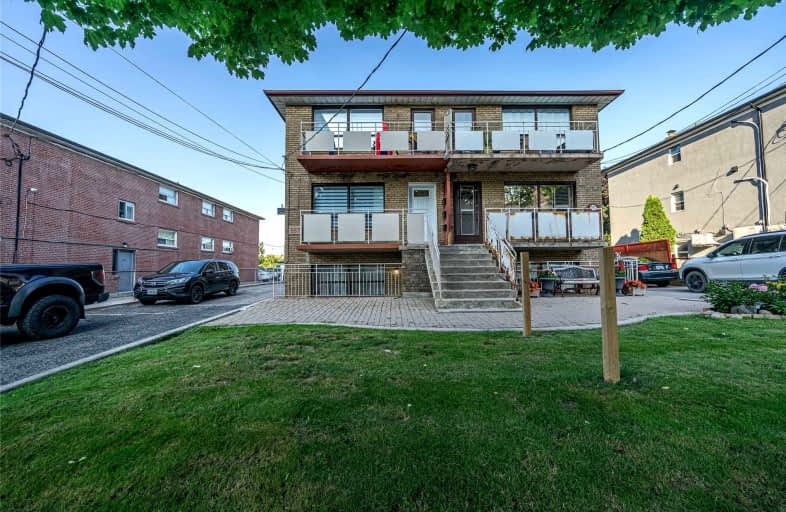
Norman Cook Junior Public School
Elementary: Public
1.23 km
J G Workman Public School
Elementary: Public
0.61 km
St Joachim Catholic School
Elementary: Catholic
0.45 km
Warden Avenue Public School
Elementary: Public
1.49 km
General Brock Public School
Elementary: Public
0.79 km
Danforth Gardens Public School
Elementary: Public
0.43 km
Caring and Safe Schools LC3
Secondary: Public
2.10 km
South East Year Round Alternative Centre
Secondary: Public
2.14 km
Scarborough Centre for Alternative Studi
Secondary: Public
2.06 km
Birchmount Park Collegiate Institute
Secondary: Public
1.82 km
Jean Vanier Catholic Secondary School
Secondary: Catholic
2.96 km
SATEC @ W A Porter Collegiate Institute
Secondary: Public
1.47 km


