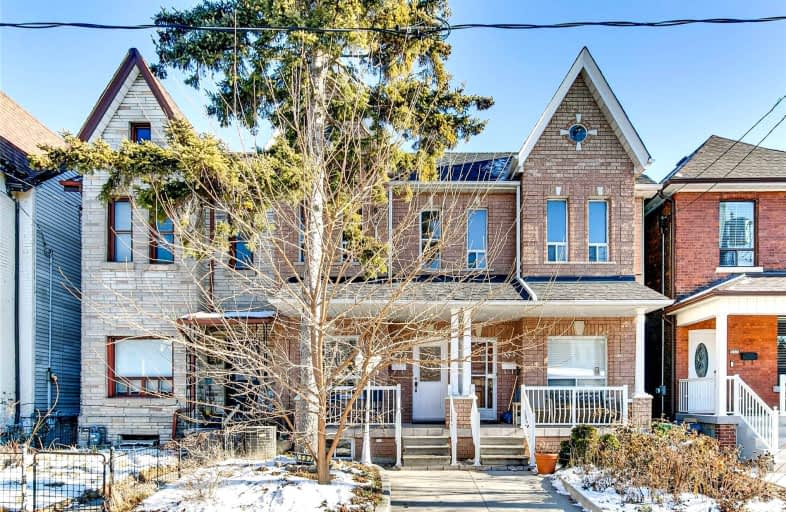Car-Dependent
- Most errands require a car.
Excellent Transit
- Most errands can be accomplished by public transportation.
Very Bikeable
- Most errands can be accomplished on bike.

St Rita Catholic School
Elementary: CatholicSt Luigi Catholic School
Elementary: CatholicPerth Avenue Junior Public School
Elementary: PublicÉcole élémentaire Charles-Sauriol
Elementary: PublicCarleton Village Junior and Senior Public School
Elementary: PublicBlessed Pope Paul VI Catholic School
Elementary: CatholicCaring and Safe Schools LC4
Secondary: PublicÉcole secondaire Toronto Ouest
Secondary: PublicOakwood Collegiate Institute
Secondary: PublicBloor Collegiate Institute
Secondary: PublicBishop Marrocco/Thomas Merton Catholic Secondary School
Secondary: CatholicHumberside Collegiate Institute
Secondary: Public-
This Month Only Bar
1540 Dupont Street, Toronto, ON M6P 4G7 0.48km -
Boo Radley's Junction Bar and Grill
1482 Dupont Street, Toronto, ON M6P 0.5km -
Gaivota Sports Bar
1557 Dupont Street, Toronto, ON M6P 3S5 0.52km
-
Lourdes
1867 Davenport Road, Toronto, ON M6N 1B9 0.09km -
Balzac's Coffee Roasters
29 Powerhouse Street, Toronto, ON M6H 0C7 0.41km -
Cafe Con Leche Espresso Bar
1571 Dupont Street, Toronto, ON M6P 3S6 0.5km
-
Quest Health & Performance
231 Wallace Avenue, Toronto, ON M6H 1V5 1.09km -
Auxiliary Crossfit
213 Sterling Road, Suite 109, Toronto, ON M6R 2B2 1.74km -
Academy of Lions
1083 Dundas Street W, Toronto, ON M6J 1W9 3.62km
-
Symington Drugs
333 Symington Avenue, Toronto, ON M6P 3X1 0.43km -
Shoppers Drug Mart
1400 Dupont Street, Toronto, ON M6H 2B2 0.67km -
Duke Pharmacy
2798 Dundas Street W, Toronto, ON M6P 1Y5 0.85km
-
Gula mexican food
1927 Davenport Rd, Toronto, ON M6N 1C3 0.17km -
Churrasqueira Vira's BBQ
1969 Davenport Road, Toronto, ON M6N 1C3 0.24km -
Century Park Tavern
33 Powerhouse Street, Toronto, ON M6H 4K7 0.41km
-
Galleria Shopping Centre
1245 Dupont Street, Toronto, ON M6H 2A6 1.01km -
Toronto Stockyards
590 Keele Street, Toronto, ON M6N 3E7 1.1km -
Stock Yards Village
1980 St. Clair Avenue W, Toronto, ON M6N 4X9 1.43km
-
Joe's Grocery
1923 Davenport Rd, Toronto, ON M6N 1C3 0.16km -
Food Basics
830 Lansdowne Avenue, Toronto, ON M6H 0C3 0.59km -
Feed it Forward
2770 Dundas St W, Toronto, ON M6P 1Y3 0.77km
-
The Beer Store
2153 St. Clair Avenue, Toronto, ON M6N 1K5 1.51km -
LCBO
2151 St Clair Avenue W, Toronto, ON M6N 1K5 1.53km -
LCBO - Roncesvalles
2290 Dundas Street W, Toronto, ON M6R 1X4 1.61km
-
Lakeshore Garage
2782 Dundas Street W, Toronto, ON M6P 1Y3 0.78km -
Ventures Cars and Truck Rentals
1260 Dupont Street, Toronto, ON M6H 2A4 0.94km -
Keele Street Gas & Wash
537 Keele St, Toronto, ON M6N 3E4 0.99km
-
Revue Cinema
400 Roncesvalles Ave, Toronto, ON M6R 2M9 2.09km -
Hot Docs Ted Rogers Cinema
506 Bloor Street W, Toronto, ON M5S 1Y3 3.52km -
The Royal Cinema
608 College Street, Toronto, ON M6G 1A1 3.56km
-
Perth-Dupont Branch Public Library
1589 Dupont Street, Toronto, ON M6P 3S5 0.53km -
St. Clair/Silverthorn Branch Public Library
1748 St. Clair Avenue W, Toronto, ON M6N 1J3 0.74km -
Dufferin St Clair W Public Library
1625 Dufferin Street, Toronto, ON M6H 3L9 1.23km
-
St Joseph's Health Centre
30 The Queensway, Toronto, ON M6R 1B5 3.29km -
Humber River Regional Hospital
2175 Keele Street, York, ON M6M 3Z4 3.48km -
Toronto Rehabilitation Institute
130 Av Dunn, Toronto, ON M6K 2R6 4.22km
-
Perth Square Park
350 Perth Ave (at Dupont St.), Toronto ON 0.63km -
MacGregor Playground
346 Lansdowne Ave, Toronto ON M6H 1C4 2.09km -
High Park
1873 Bloor St W (at Parkside Dr), Toronto ON M6R 2Z3 1.95km
-
RBC Royal Bank
1970 Saint Clair Ave W, Toronto ON M6N 0A3 1.29km -
TD Bank Financial Group
382 Roncesvalles Ave (at Marmaduke Ave.), Toronto ON M6R 2M9 2.15km -
BMO Bank of Montreal
2471 St Clair Ave W (at Runnymede), Toronto ON M6N 4Z5 2.4km
- 3 bath
- 3 bed
- 1500 sqft
15 Pear Tree Mews, Toronto, Ontario • M6P 4H2 • Dovercourt-Wallace Emerson-Junction
- 3 bath
- 3 bed
25 Pear Tree Mews, Toronto, Ontario • M6P 4H2 • Dovercourt-Wallace Emerson-Junction
- — bath
- — bed
- — sqft
54-1 Elsie Lane, Toronto, Ontario • M6P 0B8 • Dovercourt-Wallace Emerson-Junction






