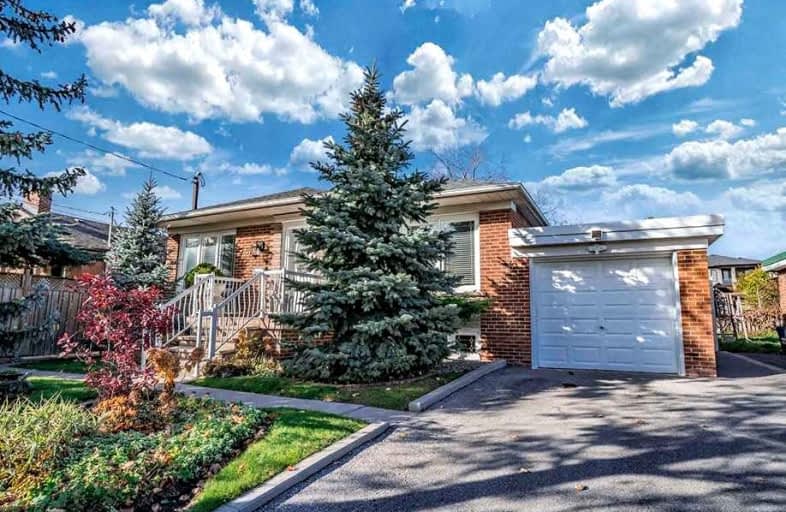
Highview Public School
Elementary: Public
0.96 km
ÉÉC Saint-Noël-Chabanel-Toronto
Elementary: Catholic
1.22 km
Gracefield Public School
Elementary: Public
0.55 km
Maple Leaf Public School
Elementary: Public
0.34 km
Amesbury Middle School
Elementary: Public
0.59 km
St Fidelis Catholic School
Elementary: Catholic
0.83 km
York Humber High School
Secondary: Public
2.96 km
Downsview Secondary School
Secondary: Public
2.28 km
Madonna Catholic Secondary School
Secondary: Catholic
2.17 km
Weston Collegiate Institute
Secondary: Public
1.63 km
York Memorial Collegiate Institute
Secondary: Public
2.96 km
Chaminade College School
Secondary: Catholic
0.44 km
$
$1,188,000
- 4 bath
- 3 bed
- 1100 sqft
99 Whitley Avenue, Toronto, Ontario • M3K 1A1 • Downsview-Roding-CFB














