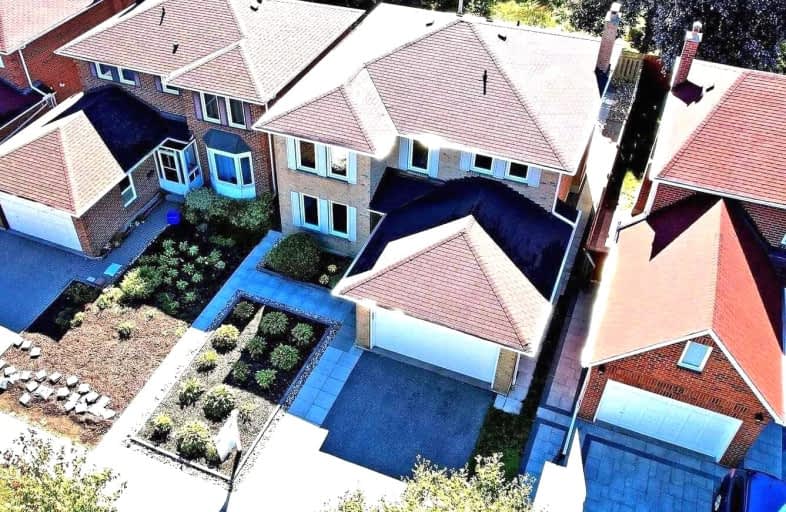
Highland Creek Public School
Elementary: Public
0.86 km
St Jean de Brebeuf Catholic School
Elementary: Catholic
1.33 km
John G Diefenbaker Public School
Elementary: Public
1.40 km
Meadowvale Public School
Elementary: Public
1.36 km
Morrish Public School
Elementary: Public
0.25 km
Cardinal Leger Catholic School
Elementary: Catholic
0.49 km
Maplewood High School
Secondary: Public
3.78 km
St Mother Teresa Catholic Academy Secondary School
Secondary: Catholic
3.39 km
West Hill Collegiate Institute
Secondary: Public
1.92 km
Sir Oliver Mowat Collegiate Institute
Secondary: Public
3.30 km
St John Paul II Catholic Secondary School
Secondary: Catholic
1.53 km
Sir Wilfrid Laurier Collegiate Institute
Secondary: Public
5.10 km







