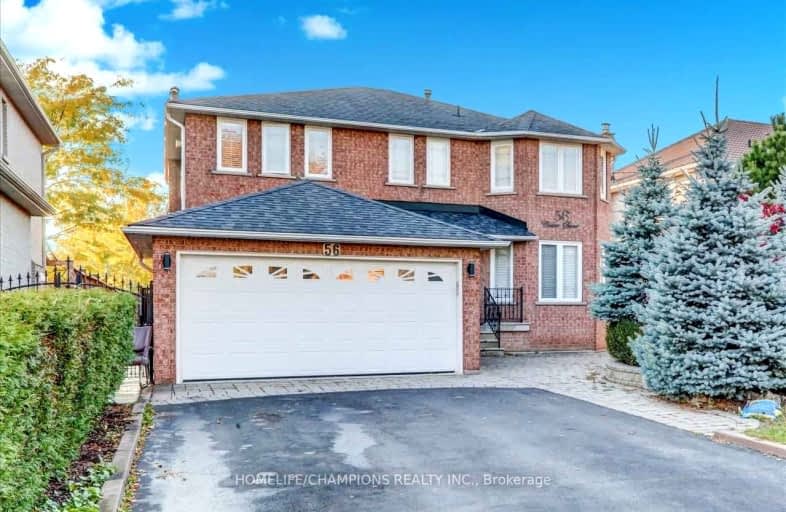Car-Dependent
- Most errands require a car.
34
/100
Good Transit
- Some errands can be accomplished by public transportation.
68
/100
Bikeable
- Some errands can be accomplished on bike.
52
/100

ÉIC Père-Philippe-Lamarche
Elementary: Catholic
0.95 km
École élémentaire Académie Alexandre-Dumas
Elementary: Public
0.46 km
Mason Road Junior Public School
Elementary: Public
1.17 km
St Rose of Lima Catholic School
Elementary: Catholic
1.21 km
Cedarbrook Public School
Elementary: Public
0.42 km
John McCrae Public School
Elementary: Public
0.49 km
ÉSC Père-Philippe-Lamarche
Secondary: Catholic
0.95 km
South East Year Round Alternative Centre
Secondary: Public
2.61 km
David and Mary Thomson Collegiate Institute
Secondary: Public
2.08 km
Jean Vanier Catholic Secondary School
Secondary: Catholic
2.19 km
R H King Academy
Secondary: Public
2.71 km
Cedarbrae Collegiate Institute
Secondary: Public
1.29 km
-
Guildwood Park
201 Guildwood Pky, Toronto ON M1E 1P5 3.49km -
Bluffers Park
7 Brimley Rd S, Toronto ON M1M 3W3 4.46km -
White Heaven Park
105 Invergordon Ave, Toronto ON M1S 2Z1 4.6km
-
TD Bank Financial Group
3115 Kingston Rd (Kingston Rd and Fenway Heights), Scarborough ON M1M 1P3 2.22km -
TD Bank Financial Group
2428 Eglinton Ave E (Kennedy Rd.), Scarborough ON M1K 2P7 3.02km -
Alterna Savings
410 Progress Ave, Toronto ON M1P 5J1 3.95km






