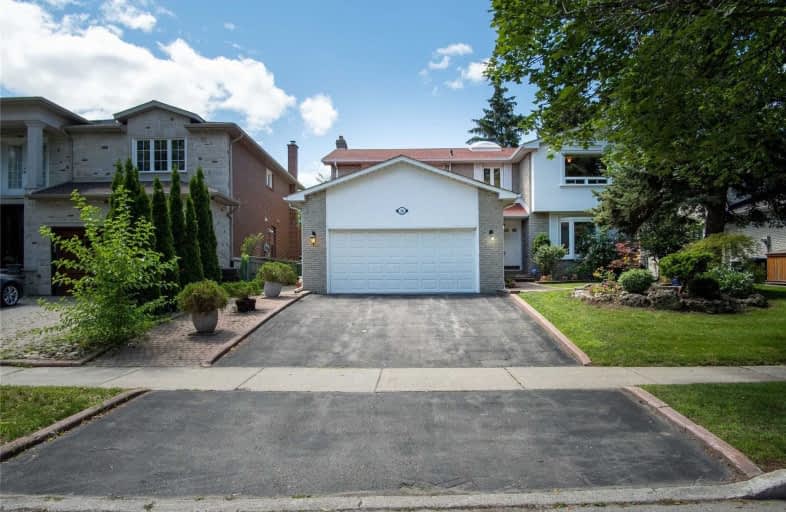
École élémentaire Étienne-Brûlé
Elementary: Public
0.18 km
Harrison Public School
Elementary: Public
0.91 km
Rippleton Public School
Elementary: Public
1.39 km
Denlow Public School
Elementary: Public
0.76 km
Windfields Junior High School
Elementary: Public
0.58 km
Dunlace Public School
Elementary: Public
1.29 km
St Andrew's Junior High School
Secondary: Public
1.58 km
Windfields Junior High School
Secondary: Public
0.57 km
École secondaire Étienne-Brûlé
Secondary: Public
0.18 km
George S Henry Academy
Secondary: Public
2.88 km
York Mills Collegiate Institute
Secondary: Public
0.25 km
Don Mills Collegiate Institute
Secondary: Public
3.00 km
$
$2,999,990
- 8 bath
- 4 bed
- 5000 sqft
41 Glentworth Road, Toronto, Ontario • M2J 2E7 • Don Valley Village














