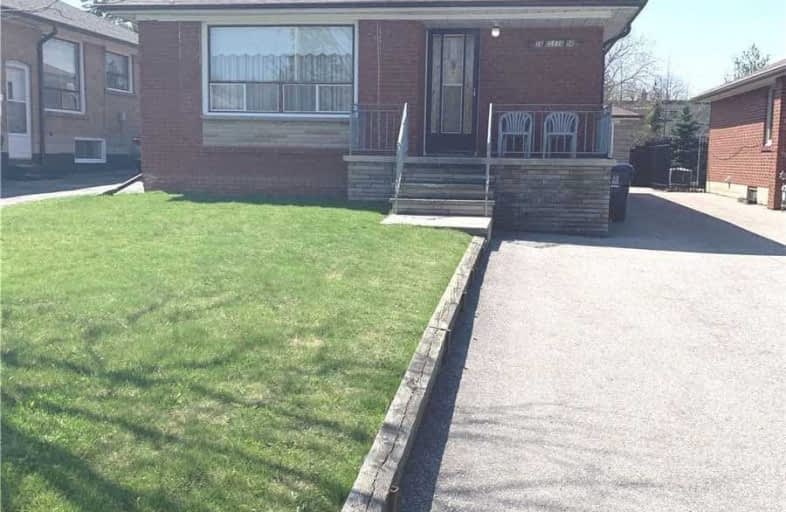
Norman Cook Junior Public School
Elementary: Public
0.43 km
Robert Service Senior Public School
Elementary: Public
1.21 km
General Brock Public School
Elementary: Public
1.06 km
Corvette Junior Public School
Elementary: Public
0.56 km
John A Leslie Public School
Elementary: Public
1.32 km
St Maria Goretti Catholic School
Elementary: Catholic
1.02 km
Caring and Safe Schools LC3
Secondary: Public
0.90 km
South East Year Round Alternative Centre
Secondary: Public
0.94 km
Scarborough Centre for Alternative Studi
Secondary: Public
0.85 km
Birchmount Park Collegiate Institute
Secondary: Public
2.64 km
Jean Vanier Catholic Secondary School
Secondary: Catholic
1.83 km
Blessed Cardinal Newman Catholic School
Secondary: Catholic
1.97 km
$
$1,099,000
- 3 bath
- 3 bed
43 North Bonnington Avenue, Toronto, Ontario • M1K 1X3 • Clairlea-Birchmount














