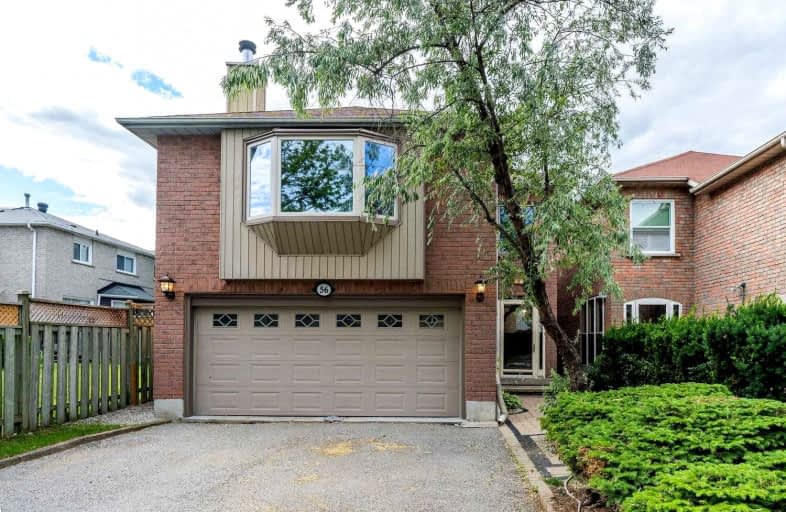
Rosebank Road Public School
Elementary: Public
2.26 km
West Rouge Junior Public School
Elementary: Public
1.08 km
William G Davis Junior Public School
Elementary: Public
0.72 km
Joseph Howe Senior Public School
Elementary: Public
0.91 km
Charlottetown Junior Public School
Elementary: Public
1.42 km
St Brendan Catholic School
Elementary: Catholic
1.90 km
West Hill Collegiate Institute
Secondary: Public
5.33 km
Sir Oliver Mowat Collegiate Institute
Secondary: Public
1.58 km
Pine Ridge Secondary School
Secondary: Public
7.53 km
St John Paul II Catholic Secondary School
Secondary: Catholic
5.85 km
Dunbarton High School
Secondary: Public
3.80 km
St Mary Catholic Secondary School
Secondary: Catholic
5.29 km





