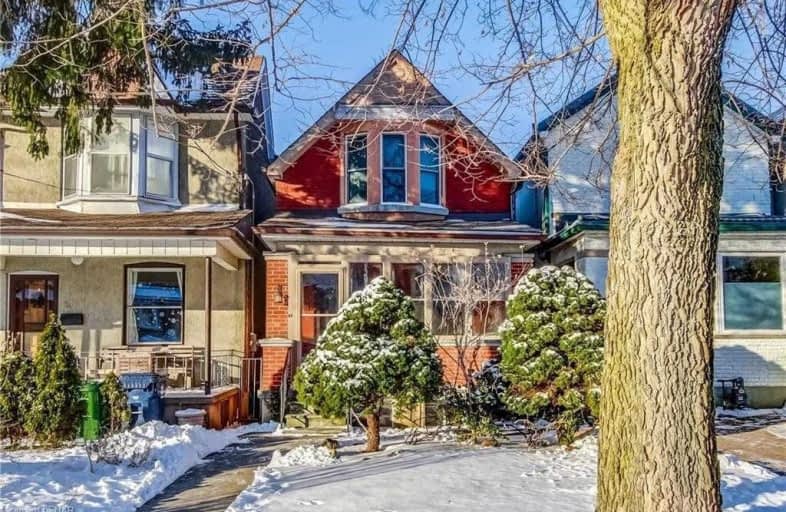
F H Miller Junior Public School
Elementary: Public
0.92 km
Carleton Village Junior and Senior Public School
Elementary: Public
0.98 km
St John Bosco Catholic School
Elementary: Catholic
1.18 km
Blessed Pope Paul VI Catholic School
Elementary: Catholic
0.69 km
Stella Maris Catholic School
Elementary: Catholic
0.54 km
St Clare Catholic School
Elementary: Catholic
0.77 km
Caring and Safe Schools LC4
Secondary: Public
2.44 km
Vaughan Road Academy
Secondary: Public
1.83 km
Oakwood Collegiate Institute
Secondary: Public
1.16 km
Bloor Collegiate Institute
Secondary: Public
2.40 km
George Harvey Collegiate Institute
Secondary: Public
1.94 km
Bishop Marrocco/Thomas Merton Catholic Secondary School
Secondary: Catholic
2.42 km
$
$1,298,300
- 4 bath
- 3 bed
90A Bicknell Avenue, Toronto, Ontario • M6M 4G7 • Keelesdale-Eglinton West














